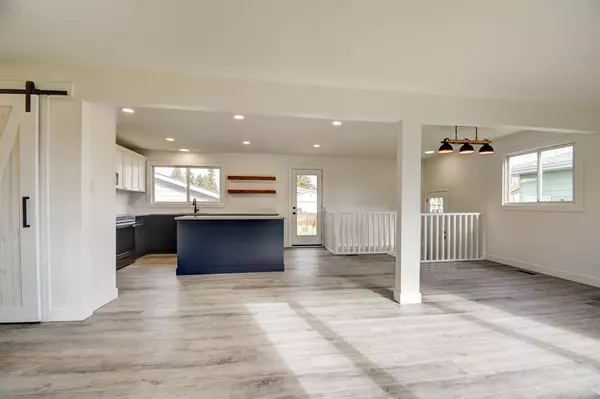For more information regarding the value of a property, please contact us for a free consultation.
56 Olympic GN Red Deer, AB T4P 1S8
Want to know what your home might be worth? Contact us for a FREE valuation!

Our team is ready to help you sell your home for the highest possible price ASAP
Key Details
Sold Price $380,000
Property Type Single Family Home
Sub Type Detached
Listing Status Sold
Purchase Type For Sale
Square Footage 1,155 sqft
Price per Sqft $329
Subdivision Oriole Park
MLS® Listing ID A2008707
Sold Date 12/24/22
Style Bungalow
Bedrooms 5
Full Baths 2
Half Baths 1
Originating Board Central Alberta
Year Built 1977
Annual Tax Amount $2,650
Tax Year 2022
Lot Size 6,600 Sqft
Acres 0.15
Property Description
Extensively renovated 5 bed, 2.5 bath home in Oriole Park with a 24x28 heated garage! The open main floor plan has a modern kitchen with stainless steel appliances, large island, quartz counter tops, floating shelves and tile backsplash! The living room has a fireplace with whitewash mantle and the dining room that has access to a new deck overlooking the large, fully fenced yard. 3 bedrooms up including the primary with a 2 piece ensuite. The 3 peice main bath has large floor to ceiling tiled shower, new vanity and tile flooring. The fully finished basement has tons of space. 2 good sized bedrooms, a large family room, lots of storage and a 4 piece bath. The garage is fully finished, heated and has double doors. RV parking is an option with double gates off the back alley. Great location on a quiet street across from a green space. This home is fully renovated top to bottom and is a must see!
Location
Province AB
County Red Deer
Zoning R1
Direction S
Rooms
Basement Finished, Full
Interior
Interior Features See Remarks, Vinyl Windows
Heating Forced Air, Natural Gas
Cooling None
Flooring Carpet, Laminate, Tile, Vinyl
Fireplaces Number 1
Fireplaces Type Electric, Living Room, Mantle
Appliance Dishwasher, Microwave, Range, Refrigerator
Laundry In Basement
Exterior
Garage Double Garage Detached
Garage Spaces 2.0
Garage Description Double Garage Detached
Fence Fenced
Community Features None
Roof Type Asphalt Shingle
Porch Deck
Lot Frontage 54.0
Parking Type Double Garage Detached
Total Parking Spaces 3
Building
Lot Description Back Lane, Back Yard
Foundation Poured Concrete
Architectural Style Bungalow
Level or Stories One
Structure Type Vinyl Siding,Wood Frame
Others
Restrictions None Known
Tax ID 75188519
Ownership Private
Read Less
GET MORE INFORMATION





