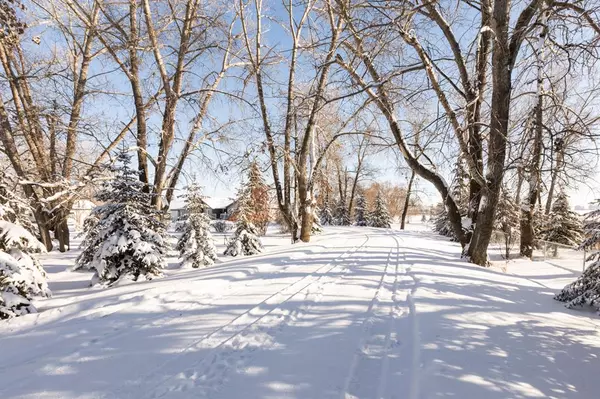For more information regarding the value of a property, please contact us for a free consultation.
35267 Highway 2 Service Road Nb Rural Red Deer County, AB T4G 0G4
Want to know what your home might be worth? Contact us for a FREE valuation!

Our team is ready to help you sell your home for the highest possible price ASAP
Key Details
Sold Price $735,000
Property Type Single Family Home
Sub Type Detached
Listing Status Sold
Purchase Type For Sale
Square Footage 2,347 sqft
Price per Sqft $313
MLS® Listing ID A2011946
Sold Date 12/22/22
Style Acreage with Residence,Bungalow
Bedrooms 5
Full Baths 3
Half Baths 1
Originating Board Central Alberta
Year Built 2006
Annual Tax Amount $4,966
Tax Year 2022
Lot Size 2.620 Acres
Acres 2.62
Property Description
Have it all in Red Deer County! If you’re looking to get away from the City and looking for a spacious home or need a place to work your home based business and house extended family, this is the acreage for you! Sitting on 2.62 Acres that are zoned AG, find this Bungalow with mother in law suite downstairs and attached oversized garage. You’ll love the main floor that has great accessibility with its wider hallways and doorways. Bright and open, enjoy natural light from the beautiful large windows as you sit in front of the gas fireplace and chat with friends and family. The Kitchen is large with plenty of cabinets, a corner pantry for storage, and a large centre island offset by stainless steel appliances. Through the back windows, admire the wildlife and birds as they play in the winter snow. Off the kitchen is a beautiful sun room that leads out to the back yard oasis. There are three Bedrooms on the main, making this a great option for those with young kids. The Master has a walk-in closet and Ensuite, including dual vanities. Downstairs, find a massive family room & rec room as well as a suite with separate entrance that’s perfectly suited for in-laws, extended family, a roommate or a great place to set up shop for your business. Enjoy convenient separate laundry hook-ups on both levels, giving you flexibility and options. Built with an ICF foundation, your new home is energy efficient and built to last, warm and welcoming with dual zoned in-floor heating. Outside, find a 32x48 shop, a greenhouse with water catchment system and garden beds for working on your green thumb, and an additional 36x24 workshop/dry storage building. The attached Garage is oversized, giving you room for tools and toys, and offers an additional half Bath and workspace with utility sink for a quick clean-up before going inside. Fully-fenced and landscaped with a pond, this private paradise will feel like you’re in a world all your own, with the convenience of services and amenities in Innisfail just minutes from your front door.
Location
Province AB
County Red Deer County
Zoning AG
Direction NW
Rooms
Basement Finished, Full
Interior
Interior Features Breakfast Bar, Double Vanity, High Ceilings, Kitchen Island, Open Floorplan
Heating Boiler, In Floor, Forced Air
Cooling None
Flooring Hardwood
Fireplaces Number 1
Fireplaces Type Gas
Appliance Dishwasher, Microwave, Refrigerator, Stove(s), Washer/Dryer
Laundry Main Level
Exterior
Garage Double Garage Attached
Garage Spaces 2.0
Garage Description Double Garage Attached
Fence Fenced
Community Features Other
Roof Type Shingle
Porch Deck, See Remarks
Parking Type Double Garage Attached
Total Parking Spaces 4
Building
Lot Description Back Yard, No Neighbours Behind, Landscaped, Many Trees, Private
Building Description Mixed, Shop and Workshop/Dry Storage
Foundation ICF Block
Architectural Style Acreage with Residence, Bungalow
Level or Stories One
Structure Type Mixed
Others
Restrictions None Known
Tax ID 75143390
Ownership Private
Read Less
GET MORE INFORMATION





