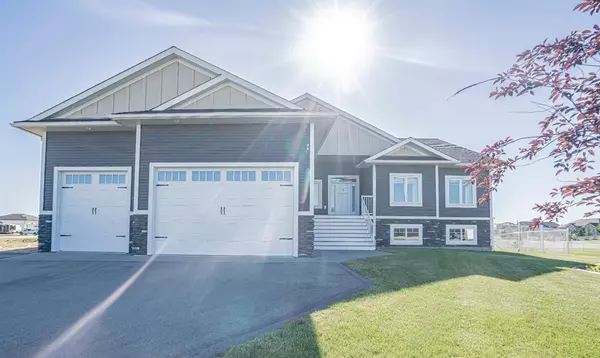For more information regarding the value of a property, please contact us for a free consultation.
11317 Belgrave RD Rural Grande Prairie No. 1 County Of, AB T8X 0G4
Want to know what your home might be worth? Contact us for a FREE valuation!

Our team is ready to help you sell your home for the highest possible price ASAP
Key Details
Sold Price $779,000
Property Type Single Family Home
Sub Type Detached
Listing Status Sold
Purchase Type For Sale
Square Footage 2,039 sqft
Price per Sqft $382
Subdivision Carriage Lane Estates
MLS® Listing ID A1238768
Sold Date 12/22/22
Style Acreage with Residence,Bungalow
Bedrooms 4
Full Baths 2
Originating Board Grande Prairie
Year Built 2016
Annual Tax Amount $2,881
Tax Year 2021
Lot Size 0.545 Acres
Acres 0.54
Property Description
OVER 2000 sq/ft, custom 2016 bungalow in Carriage Lane with a walkout basement and backing onto the pond! Enter into the open concept main floor and fall in love with the premium interior featuring hardwood flooring and quartz countertops throughout. Huge living room with gas fireplace set in stone and massive windows allows for tons of natural light setting the stage for how much room you have to breathe. No need to worry about heating up in the summer with central AC! Super clean kitchen layout with a large island and corner pantry. Large dining area exits out onto the huge covered deck. Huge Triple Garage entrance is right next to the kitchen making unloading groceries a breeze. Boot room and main floor laundry with sink. Head down the hall to the spacious master bedroom with gorgeous 4-piece ensuite starring double vanity, soaker tub and walk in shower. 2 more nice sized bedrooms and full bathroom complete the main floor. The basement is fully framed for 2 more bedrooms, bathroom and large living area. Walkout the basement to your large fenced backyard overlooking the pond. Pictures do not do this one justice, the amount of space will have you reeling! Book your showing today!!
Location
Province AB
County Grande Prairie No. 1, County Of
Zoning RE
Direction W
Rooms
Basement Full, Unfinished
Interior
Interior Features High Ceilings, Kitchen Island
Heating Forced Air, None
Cooling Central Air
Flooring Hardwood
Fireplaces Number 1
Fireplaces Type Gas
Appliance Dishwasher, Microwave Hood Fan, Oven, Refrigerator, Washer/Dryer
Laundry Main Level
Exterior
Garage Double Garage Attached, Parking Pad
Garage Spaces 4.0
Garage Description Double Garage Attached, Parking Pad
Fence Fenced
Community Features None
Roof Type Asphalt Shingle
Porch Deck
Parking Type Double Garage Attached, Parking Pad
Building
Lot Description Rectangular Lot
Foundation ICF Block
Architectural Style Acreage with Residence, Bungalow
Level or Stories One
Structure Type Brick,Vinyl Siding
Others
Restrictions None Known
Tax ID 57986085
Ownership Private
Read Less
GET MORE INFORMATION





