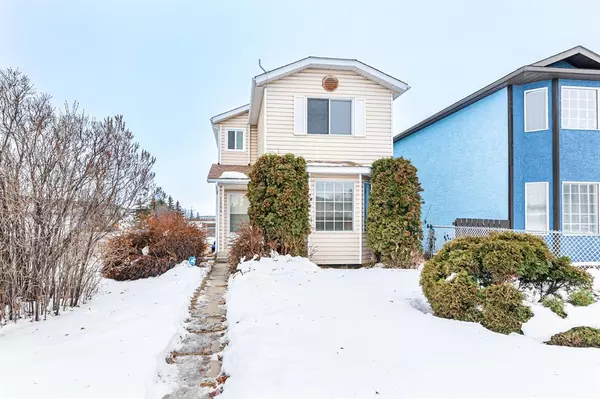For more information regarding the value of a property, please contact us for a free consultation.
7304 59 AVE Red Deer, AB T4P 3L9
Want to know what your home might be worth? Contact us for a FREE valuation!

Our team is ready to help you sell your home for the highest possible price ASAP
Key Details
Sold Price $205,000
Property Type Single Family Home
Sub Type Detached
Listing Status Sold
Purchase Type For Sale
Square Footage 1,094 sqft
Price per Sqft $187
Subdivision Glendale
MLS® Listing ID A2013538
Sold Date 12/21/22
Style 2 Storey
Bedrooms 3
Full Baths 2
Originating Board Central Alberta
Year Built 1989
Annual Tax Amount $1,913
Tax Year 2022
Lot Size 3,000 Sqft
Acres 0.07
Property Description
A darling 3 bedroom home to call your own before Christmas!!! This beautiful starter home is perfect for a growing family, featuring 3 bedrooms on the upper floor and a four piece bathroom! The main floor features a large living room located at the front with a bay window allowing for additional space! There is a storage room, great for additional pantry items, and the dining and kitchen located at the back of the home. A door off the dining that leads to a WEST FACING PATIO, fully FENCED YARD and off-street parking. A white kitchen that includes white appliances, and lots of counter space for baking!! New furnace last year, and hot water tank in 2018. The basement is 75% complete, featuring a 3-piece bathroom, a large family room, laundry room and a large storage room. No shortage of space in this home. downstairs just needs ceiling finished and your choice of flooring will just complete the inviting coziness of this property. This location is a quick exit to highway 2, there are schools nearby, as well shopping and major bus routes. YES GREAT NEWS.... The city has said yes to a detached garage in back yard!
Location
Province AB
County Red Deer
Zoning R1
Direction E
Rooms
Basement Finished, Full, Partially Finished
Interior
Interior Features Laminate Counters, No Animal Home, No Smoking Home
Heating Forced Air
Cooling None
Flooring Carpet, Laminate, Linoleum
Appliance Dishwasher, Electric Stove, Washer/Dryer
Laundry In Basement
Exterior
Garage Off Street, Parking Pad
Garage Description Off Street, Parking Pad
Fence Fenced
Community Features Schools Nearby, Sidewalks, Street Lights
Roof Type Asphalt Shingle
Porch Patio
Lot Frontage 36.0
Parking Type Off Street, Parking Pad
Total Parking Spaces 2
Building
Lot Description Back Yard, Cleared, Corner Lot, Few Trees
Foundation Poured Concrete
Architectural Style 2 Storey
Level or Stories Two
Structure Type Vinyl Siding
Others
Restrictions None Known
Tax ID 75139265
Ownership Private
Read Less
GET MORE INFORMATION





