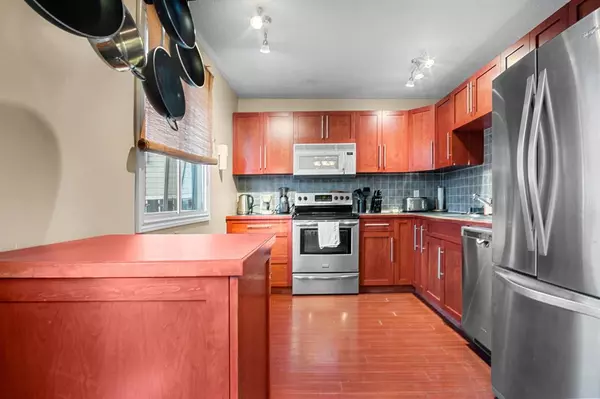For more information regarding the value of a property, please contact us for a free consultation.
2503 62 ST NE Calgary, AB T1Y 2M1
Want to know what your home might be worth? Contact us for a FREE valuation!

Our team is ready to help you sell your home for the highest possible price ASAP
Key Details
Sold Price $310,000
Property Type Single Family Home
Sub Type Semi Detached (Half Duplex)
Listing Status Sold
Purchase Type For Sale
Square Footage 1,107 sqft
Price per Sqft $280
Subdivision Pineridge
MLS® Listing ID A2014810
Sold Date 12/20/22
Style 2 Storey,Side by Side
Bedrooms 3
Full Baths 1
Half Baths 1
Originating Board Calgary
Year Built 1975
Annual Tax Amount $2,001
Tax Year 2022
Lot Size 3,638 Sqft
Acres 0.08
Property Description
CALLING ALL INVESTORS & FIRST TIME HOME BUYERS! Opportunities like this do not come up often. This incredible 2 storey home with NO CONDO FEES boasts over 1100 SF above grade with 3 great sized BEDROOMS. The main floor has all laminate flooring with a spacious living room, half bathroom and perfectly situated kitchen and dining room! The kitchen has ample storage and plenty of space for the entire family. HUGE bonus is the OVERSIZED single car GARAGE with back lane access. This home has a HIGH efficiency furnace (2010), NEWER Hot water tank (4 years), Roof (7/8 years)!
Location
Province AB
County Calgary
Area Cal Zone Ne
Zoning R-C2
Direction E
Rooms
Basement Full, Unfinished
Interior
Interior Features Kitchen Island, Laminate Counters, No Smoking Home
Heating High Efficiency, Forced Air, Natural Gas
Cooling None
Flooring Laminate
Appliance Dishwasher, Electric Stove, Garage Control(s), Refrigerator, Washer/Dryer, Window Coverings
Laundry In Basement
Exterior
Garage Alley Access, Garage Faces Rear, Oversized, Single Garage Detached
Garage Spaces 1.0
Garage Description Alley Access, Garage Faces Rear, Oversized, Single Garage Detached
Fence Cross Fenced
Community Features Clubhouse, Park, Schools Nearby, Playground, Sidewalks, Street Lights, Shopping Nearby
Roof Type Asphalt Shingle
Porch Deck, Patio
Lot Frontage 28.02
Parking Type Alley Access, Garage Faces Rear, Oversized, Single Garage Detached
Exposure E
Total Parking Spaces 2
Building
Lot Description Back Lane, Back Yard, Front Yard, Garden, Street Lighting, Rectangular Lot
Foundation Poured Concrete
Architectural Style 2 Storey, Side by Side
Level or Stories Two
Structure Type Vinyl Siding,Wood Frame
Others
Restrictions None Known
Tax ID 76388364
Ownership Private
Read Less
GET MORE INFORMATION





