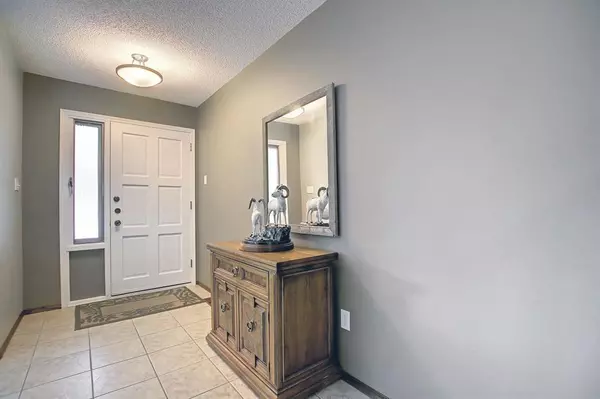For more information regarding the value of a property, please contact us for a free consultation.
7 Tudor BLVD S Lethbridge, AB T1K 5B9
Want to know what your home might be worth? Contact us for a FREE valuation!

Our team is ready to help you sell your home for the highest possible price ASAP
Key Details
Sold Price $442,500
Property Type Single Family Home
Sub Type Detached
Listing Status Sold
Purchase Type For Sale
Square Footage 1,286 sqft
Price per Sqft $344
Subdivision Tudor Estates
MLS® Listing ID A2011901
Sold Date 12/19/22
Style 4 Level Split
Bedrooms 4
Full Baths 2
Half Baths 1
Originating Board Lethbridge and District
Year Built 1985
Annual Tax Amount $3,872
Tax Year 2022
Lot Size 5,715 Sqft
Acres 0.13
Property Description
2400+ sqft of living space on 4 levels. True- PRIDE OF OWNERSHIP. Estimated Over $60,000 in renos and improvements in recent years. Last 5 years alone, renovations included- windows, blinds, new shower, flooring, light fixtures, central a/c, high energy efficient furnace, continuous hot water heater, stainless fridge, stove, dishwasher. Also, granite countertops with new sinks in kitchen and all bathrooms. All interior photos and virtual walk-through viewing are available for potential buyers that can't see in person. You will be so impressed by the focus to detail the sellers have for this home to maintain it so well.
The 4-level split design is so wonderful with the family room with fireplace just off the kitchen, and the heatable sunroom on the back, the 3 bedrooms up, the 4th on the 3rd level, the full-size truck double garage with entrance to the 3rd level, the 4 level games room, with cold room storage. Look at the size of the living room window, the access to a formal dining area or make it a high living room. Extras include a shed, garburator, underground sprinklers, central vacuum system with power head, wonderful neighborhood, close to the Lethbridge college, Enmax center, Agnes Davidson French Emersion school, the coulees, access to river & bottom trails, hike and bike, and dog walks, and all the amazing south side amenities. Get in to view this lovely home today with your favorite real estate agent!
Location
Province AB
County Lethbridge
Zoning R-L
Direction W
Rooms
Basement Finished, Full
Interior
Interior Features Open Floorplan, Stone Counters
Heating Forced Air, Natural Gas
Cooling Central Air
Flooring Carpet, Ceramic Tile, Linoleum, Tile, Vinyl
Fireplaces Number 1
Fireplaces Type Brick Facing, Family Room, Gas, Mantle
Appliance Central Air Conditioner, Dishwasher, Garage Control(s), Garburator, Refrigerator, Stove(s), Washer/Dryer, Window Coverings
Laundry In Basement, Laundry Room
Exterior
Garage Concrete Driveway, Double Garage Attached, Garage Door Opener, Garage Faces Front
Garage Spaces 2.0
Garage Description Concrete Driveway, Double Garage Attached, Garage Door Opener, Garage Faces Front
Fence Fenced
Community Features Park, Playground, Street Lights
Roof Type Asphalt Shingle
Porch Enclosed
Lot Frontage 52.0
Parking Type Concrete Driveway, Double Garage Attached, Garage Door Opener, Garage Faces Front
Total Parking Spaces 4
Building
Lot Description Back Yard, Few Trees, Front Yard, Lawn, Landscaped, Level, Private
Foundation Poured Concrete
Architectural Style 4 Level Split
Level or Stories 4 Level Split
Structure Type Brick,Vinyl Siding
Others
Restrictions None Known
Tax ID 75872182
Ownership Joint Venture
Read Less
GET MORE INFORMATION





