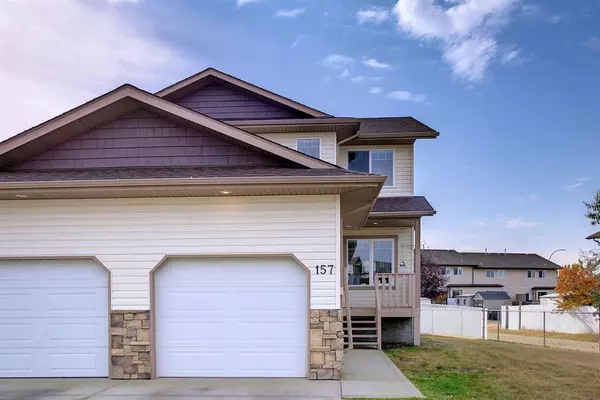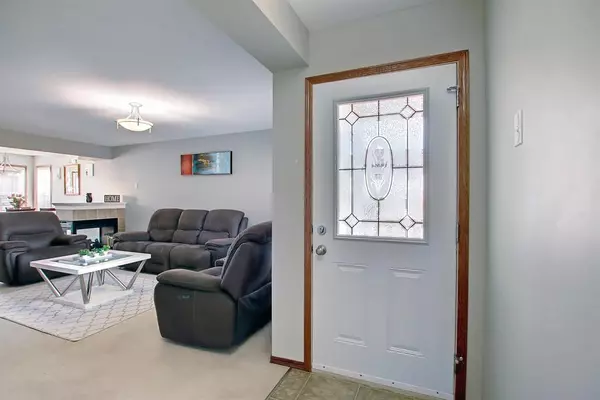For more information regarding the value of a property, please contact us for a free consultation.
157 Winston PL Blackfalds, AB T4M 0K8
Want to know what your home might be worth? Contact us for a FREE valuation!

Our team is ready to help you sell your home for the highest possible price ASAP
Key Details
Sold Price $245,000
Property Type Single Family Home
Sub Type Semi Detached (Half Duplex)
Listing Status Sold
Purchase Type For Sale
Square Footage 1,234 sqft
Price per Sqft $198
Subdivision Harvest Meadows
MLS® Listing ID A2004523
Sold Date 12/16/22
Style 2 Storey,Side by Side
Bedrooms 4
Full Baths 2
Half Baths 1
Condo Fees $185
Originating Board Central Alberta
Year Built 2008
Annual Tax Amount $2,246
Tax Year 2022
Lot Size 2,934 Sqft
Acres 0.07
Property Description
Be impressed with the perfect layout for a growing family from the moment you walk in! The living room is large and hosts a 3-sided gas fireplace which separates the dining room creating an open feeling and is perfect for entertaining. The abundance of large windows allows plenty of natural sunlight. The kitchen has plenty of cabinetry and a large corner pantry. Upstairs, you will find 3 good sized bedrooms so you can keep your little ones close. The master oasis is generous in size allowing room to host a king-sized bed AND furniture. As an added bonus, you also get separate his/her closets. Downstairs, you will find a large family/games room and a 4th bedroom. Each floor has its own bathroom. Outside you have plenty of room to let the kids play in the fully fenced yard. This home is situated on a corner lot and is close walking distance to parks, outdoor rink and the Abbey Centre.
Location
Province AB
County Lacombe County
Zoning R2
Direction N
Rooms
Basement Finished, Full
Interior
Interior Features Open Floorplan, Pantry
Heating Forced Air, Natural Gas
Cooling None
Flooring Carpet, Linoleum
Fireplaces Number 1
Fireplaces Type Gas, Living Room, Three-Sided
Appliance Electric Stove, Microwave, Range Hood, Refrigerator, Washer/Dryer
Laundry In Basement
Exterior
Garage Driveway, Garage Door Opener, Insulated, Single Garage Attached
Garage Spaces 1.0
Garage Description Driveway, Garage Door Opener, Insulated, Single Garage Attached
Fence Fenced
Community Features Other, Park, Schools Nearby, Playground, Shopping Nearby
Amenities Available Park, Playground
Roof Type Asphalt Shingle
Porch Deck
Lot Frontage 12.37
Parking Type Driveway, Garage Door Opener, Insulated, Single Garage Attached
Exposure N
Total Parking Spaces 2
Building
Lot Description Back Lane, Back Yard, Corner Lot, Irregular Lot, Landscaped, Private
Foundation Poured Concrete
Architectural Style 2 Storey, Side by Side
Level or Stories Two
Structure Type Vinyl Siding,Wood Frame
Others
HOA Fee Include Common Area Maintenance,Professional Management,Reserve Fund Contributions,Snow Removal,Trash
Restrictions Call Lister
Tax ID 57298960
Ownership Private
Pets Description Yes
Read Less
GET MORE INFORMATION





