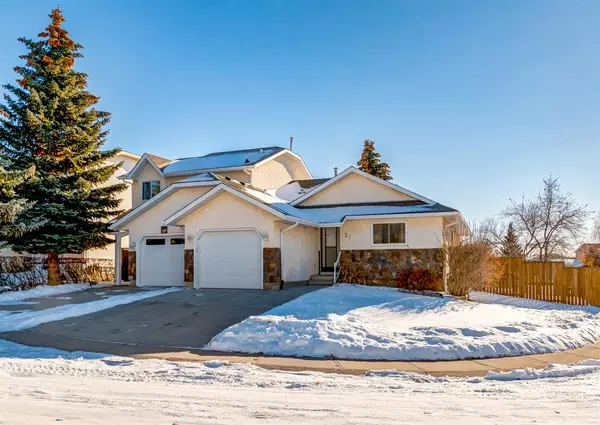For more information regarding the value of a property, please contact us for a free consultation.
21 Emerald CT SE Airdrie, AB T4B 1B9
Want to know what your home might be worth? Contact us for a FREE valuation!

Our team is ready to help you sell your home for the highest possible price ASAP
Key Details
Sold Price $393,900
Property Type Single Family Home
Sub Type Semi Detached (Half Duplex)
Listing Status Sold
Purchase Type For Sale
Square Footage 1,072 sqft
Price per Sqft $367
Subdivision Edgewater
MLS® Listing ID A2012463
Sold Date 12/16/22
Style Bungalow,Side by Side
Bedrooms 6
Full Baths 2
Half Baths 1
Originating Board Calgary
Year Built 1989
Annual Tax Amount $2,042
Tax Year 2022
Lot Size 4,132 Sqft
Acres 0.09
Property Description
WELCOME HOME! First time on market in 30 years and ready for its new owners! This stunning CORNER LOT, 5 bedroom RENOVATED AND UPDATED BUNGALOW is sure to impress! With a large corner lot, single car garage and spacious shared driveway, all the boxes are ticked on this one! As you enter the front entry you are greeted with a foyer, 2 pc bathroom and front closet. The beautiful ceramic tile and hardwood floors on the main floor are gleaming. As you walk into the recently renovation kitchen and dining room the hosting possibilities are endless! The spacious living room is just off the dining room which has a door right out to your new large, sunny, Southwest private yard and deck. The main floor offers a bright Primary, 2 more good sized bedrooms and a renovated 3 pc bathroom. Downstairs offers another 1000 sqft of living space with a huge rec room, 2 more large bedrooms with walk in closets and another renovated 4 pc bathroom! The basement also has the laundry room neatly tucked away and a utility room connected. This home is perfectly situated walking distance to Nose Hill Park, Main Street, Playgrounds, and Schools and is just waiting to make it yours! Don't miss out and book your private showing today!
Location
Province AB
County Airdrie
Zoning R2
Direction N
Rooms
Basement Finished, Full
Interior
Interior Features Laminate Counters, No Animal Home, No Smoking Home, Track Lighting
Heating Forced Air, Natural Gas
Cooling None
Flooring Carpet, Ceramic Tile, Hardwood, Laminate
Appliance Dishwasher, Dryer, Gas Range, Microwave, Range Hood, Refrigerator, Washer, Window Coverings
Laundry In Basement, Sink
Exterior
Garage Driveway, Garage Door Opener, Garage Faces Front, Off Street, Shared Driveway, Single Garage Attached
Garage Spaces 1.0
Garage Description Driveway, Garage Door Opener, Garage Faces Front, Off Street, Shared Driveway, Single Garage Attached
Fence Fenced
Community Features Park, Schools Nearby, Playground, Sidewalks, Street Lights, Shopping Nearby
Roof Type Vinyl
Accessibility Accessible Bedroom, Accessible Cabinetry/Closets, Accessible Central Living Area, Accessible Closets, Accessible Common Area, Accessible Full Bath, Accessible Hallway(s), Accessible Kitchen, Accessible Kitchen Appliances
Porch Deck
Lot Frontage 39.8
Parking Type Driveway, Garage Door Opener, Garage Faces Front, Off Street, Shared Driveway, Single Garage Attached
Exposure N
Total Parking Spaces 2
Building
Lot Description Back Yard, Corner Lot, Front Yard, Street Lighting, Sloped Up
Foundation Poured Concrete
Architectural Style Bungalow, Side by Side
Level or Stories One
Structure Type Stone,Stucco
Others
Restrictions Restrictive Covenant-Building Design/Size,Utility Right Of Way
Tax ID 78796848
Ownership Power of Attorney,Private
Read Less
GET MORE INFORMATION





