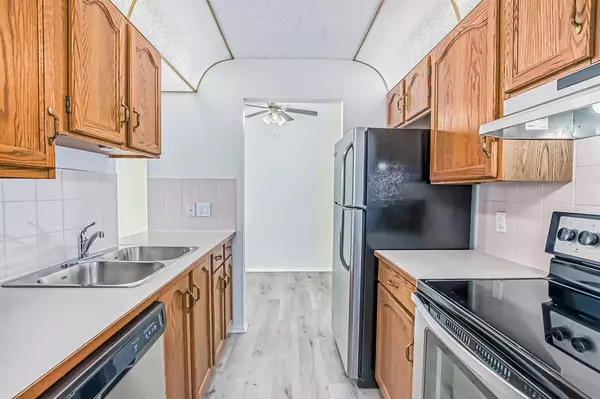For more information regarding the value of a property, please contact us for a free consultation.
309 Woodside DR NW #205 Airdrie, AB T4B 2E7
Want to know what your home might be worth? Contact us for a FREE valuation!

Our team is ready to help you sell your home for the highest possible price ASAP
Key Details
Sold Price $140,000
Property Type Condo
Sub Type Apartment
Listing Status Sold
Purchase Type For Sale
Square Footage 536 sqft
Price per Sqft $261
Subdivision Woodside
MLS® Listing ID A2012909
Sold Date 12/15/22
Style Apartment
Bedrooms 1
Full Baths 1
Condo Fees $310/mo
Originating Board Calgary
Year Built 1993
Annual Tax Amount $719
Tax Year 2022
Lot Size 1,286 Sqft
Acres 0.03
Property Description
Welcome to 309 Woodside Drive. This unit has recently been RENOVATED and features new VINYL PLANK flooring throughout, FRESHLY PAINTED (2 coats), SS appliances, new light fixtures, new kitchen sink and faucet, light switches & plugs replaced, bathroom refresh with new fixtures, sink, toilet, showerhead, subfloor and all the copper pipes have been replaced to PVC in the unit. This SECOND floor unit features 1 bedroom, 1 bathroom unit features 536sq ft of living SPACE and features a GALLEY style kitchen, spacious DINING area and a large LIVING room with access to the EAST facing balcony for loads of morning SUNSHINE. Spacious BEDROOM with dual closets and large WINDOW, and in suite LAUNDRY. Assigned parking stall #28. Low condo fees at $310/month. This ADULT living building (50+) is tailored for SENIORS and features numerous AMENITIES on site. Amenities include an elevator, a communal kitchen, extensive library, garden, gazebo and SOCIAL room which is conveniently located on the same floor. Pets with board approval. Units in this complex rarely come up. Don’t delay. Book your viewing today.
Location
Province AB
County Airdrie
Zoning R4
Direction W
Interior
Interior Features Ceiling Fan(s), No Smoking Home, Storage
Heating Baseboard, Radiant
Cooling None
Flooring Carpet, Ceramic Tile, Laminate
Appliance Dishwasher, Electric Stove, Garburator, Range Hood, Refrigerator
Laundry Common Area, In Unit
Exterior
Garage Stall
Garage Description Stall
Community Features Clubhouse, Golf, Schools Nearby, Playground, Sidewalks, Street Lights, Shopping Nearby
Amenities Available Clubhouse, Coin Laundry, Elevator(s), Gazebo, Laundry, Park, Party Room, Recreation Room, Trash, Visitor Parking
Roof Type Asphalt Shingle
Porch Balcony(s)
Parking Type Stall
Exposure N
Total Parking Spaces 1
Building
Story 3
Architectural Style Apartment
Level or Stories Single Level Unit
Structure Type Wood Frame
Others
HOA Fee Include Amenities of HOA/Condo,Common Area Maintenance,Gas,Heat,Insurance,Interior Maintenance,Maintenance Grounds,Parking,Professional Management,Reserve Fund Contributions,Security,Sewer,Trash,Water
Restrictions Adult Living,Board Approval,Easement Registered On Title,Restrictive Covenant-Building Design/Size,Utility Right Of Way
Ownership Private
Pets Description Restrictions
Read Less
GET MORE INFORMATION





