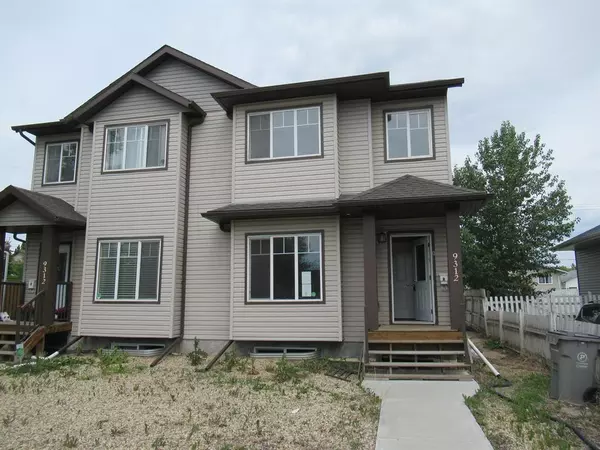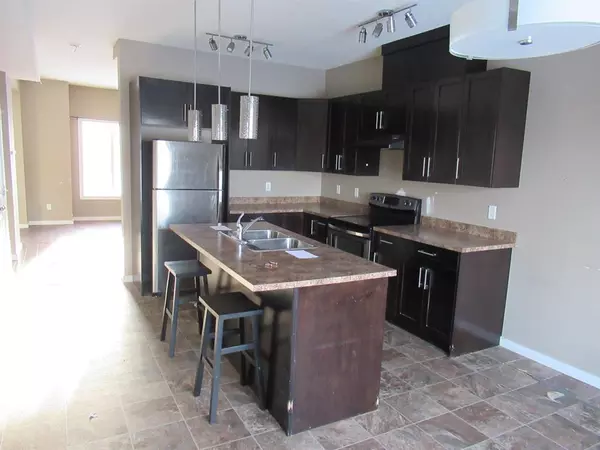For more information regarding the value of a property, please contact us for a free consultation.
B 9312 102 AVE Grande Prairie, AB T8V 0Z3
Want to know what your home might be worth? Contact us for a FREE valuation!

Our team is ready to help you sell your home for the highest possible price ASAP
Key Details
Sold Price $257,000
Property Type Single Family Home
Sub Type Semi Detached (Half Duplex)
Listing Status Sold
Purchase Type For Sale
Square Footage 1,376 sqft
Price per Sqft $186
Subdivision Hillside
MLS® Listing ID A2008246
Sold Date 12/14/22
Style 2 Storey,Side by Side
Bedrooms 4
Full Baths 3
Half Baths 1
Originating Board Grande Prairie
Year Built 2014
Annual Tax Amount $3,626
Tax Year 2022
Lot Size 3,121 Sqft
Acres 0.07
Property Description
8 year old ,spacious 2 story home totaling 4 bedrooms and 3.5 bathrooms with basement suite offering convenient side entrance. Main level features 9 ft ceilings throughout, large entrance at front and back of home with loads of closet space. Great size kitchen with dining area, island and plenty of cabinets and cupboard space. Large living room at the front of the home as well as a half bath at the rear entrance. Upstairs hosts 3 spacious bedrooms, master boasting full ensuite and walkin closet, another full bath plus a super handy laundry area on the upper level. Enter through private side entrance which takes you down to a wonderful 1 bedroom suite providing its own laundry, full bath, kitchen and nice size living area. Super convenient for an extra family member, roommate, or adult child looking to have their own space. This home is priced well as the new owner will be able to complete some cosmetic condition items to place equity in their pockets right from the start.
Location
Province AB
County Grande Prairie
Zoning RT
Direction S
Rooms
Basement Separate/Exterior Entry, Finished, Full, Suite
Interior
Interior Features High Ceilings, See Remarks
Heating Forced Air
Cooling None
Flooring Carpet, Laminate
Appliance None
Laundry In Basement, Multiple Locations, Upper Level
Exterior
Garage Parking Pad
Garage Description Parking Pad
Fence Partial
Community Features Other
Roof Type Asphalt Shingle
Porch Other
Lot Frontage 24.6
Parking Type Parking Pad
Exposure S
Total Parking Spaces 4
Building
Lot Description Back Lane
Foundation Poured Concrete
Architectural Style 2 Storey, Side by Side
Level or Stories Two
Structure Type Vinyl Siding,Wood Frame
Others
Restrictions None Known
Tax ID 75841353
Ownership Bank/Financial Institution Owned
Read Less
GET MORE INFORMATION





