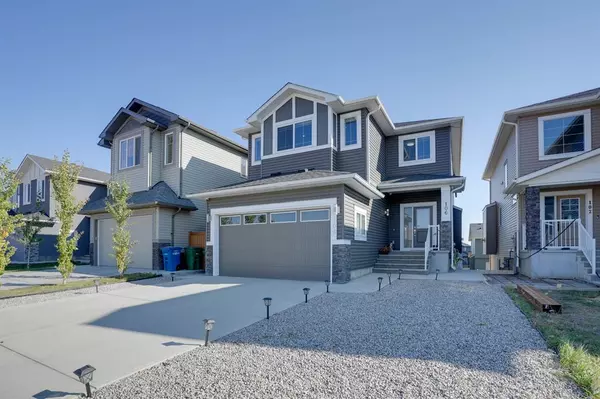For more information regarding the value of a property, please contact us for a free consultation.
106 Baysprings GDNS SW Airdrie, AB T4B5C6
Want to know what your home might be worth? Contact us for a FREE valuation!

Our team is ready to help you sell your home for the highest possible price ASAP
Key Details
Sold Price $735,000
Property Type Single Family Home
Sub Type Detached
Listing Status Sold
Purchase Type For Sale
Square Footage 2,503 sqft
Price per Sqft $293
Subdivision Baysprings
MLS® Listing ID A2005487
Sold Date 12/14/22
Style 2 Storey
Bedrooms 6
Full Baths 4
Originating Board Calgary
Year Built 2018
Annual Tax Amount $4,123
Tax Year 2021
Lot Size 4,176 Sqft
Acres 0.1
Property Description
Welcome to this beauty. Very well pampered 4 Bed, 4 Full Baths, 2,503 sq.ft house. WALKOUT. All-round custom finishes, Office/den, large kitchen+nook with spacious custom island, walk-thru pantry to large mud room, family room with fireplace+built-ins, and a FULL bath on main. 4 bedrooms upstairs with 15'9"x13'4" Master Suite with recessed ceiling, Large walk-in closet (custom shelving), and 5 pc Ensuite (tile+glass shower). Bonus room, laundry room with cabinets, second bedroom with 3 piece Ensuite + walk-in closet, and main 4 pc bath. Nicely finished with wood+tile flooring, quartz counters, upgraded lighting, ceiling height soft-close cabinets, 9' ceiling main+walkout, wood shelving in closets, pantry+mud room, 17'9"x25'9" garage. Steps from park & Includes low maintenance 16'x10' deck, covered walkout patio. Walking distance to Nose Creek Elementary School and the Canal pathways. Fully finished basement with 2 bedrooms, full washroom, living area, kitchen, separate entry and separate laundry. Don't miss this one! Call your favorite realtor to book a private showing!
Location
Province AB
County Airdrie
Zoning R1
Direction W
Rooms
Basement Separate/Exterior Entry, Finished, Walk-Out
Interior
Interior Features Separate Entrance
Heating Forced Air, Natural Gas
Cooling Central Air
Flooring Carpet, Hardwood, Tile
Fireplaces Number 1
Fireplaces Type Gas
Appliance Built-In Electric Range, Built-In Oven, Dryer, Electric Range, Microwave Hood Fan, Refrigerator, Washer
Laundry Upper Level
Exterior
Garage Double Garage Attached
Garage Spaces 2.0
Garage Description Double Garage Attached
Fence Partial
Community Features Schools Nearby, Playground, Sidewalks, Street Lights, Shopping Nearby
Roof Type Asphalt Shingle
Porch Deck, Patio
Lot Frontage 36.42
Parking Type Double Garage Attached
Exposure W
Total Parking Spaces 4
Building
Lot Description Rectangular Lot
Foundation Poured Concrete
Architectural Style 2 Storey
Level or Stories Two
Structure Type Concrete,Vinyl Siding,Wood Frame
Others
Restrictions None Known
Tax ID 67368572
Ownership Private
Read Less
GET MORE INFORMATION





