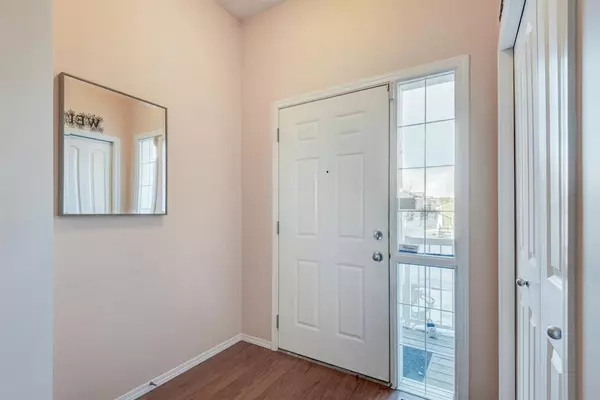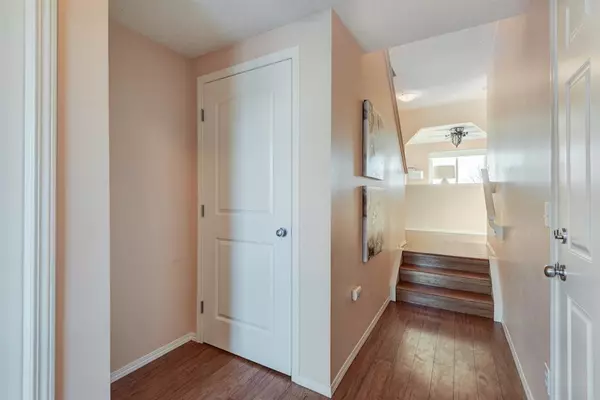For more information regarding the value of a property, please contact us for a free consultation.
800 Yankee Valley BLVD SE #203 Airdrie, AB T4A2L1
Want to know what your home might be worth? Contact us for a FREE valuation!

Our team is ready to help you sell your home for the highest possible price ASAP
Key Details
Sold Price $324,000
Property Type Townhouse
Sub Type Row/Townhouse
Listing Status Sold
Purchase Type For Sale
Square Footage 1,313 sqft
Price per Sqft $246
Subdivision Yankee Valley Estates
MLS® Listing ID A2012742
Sold Date 12/14/22
Style 2 Storey
Bedrooms 3
Full Baths 3
Half Baths 1
Condo Fees $314
Originating Board Calgary
Year Built 2004
Annual Tax Amount $1,934
Tax Year 2022
Lot Size 1,711 Sqft
Acres 0.04
Property Description
Exciting opportunity to own this fully finished WALKOUT townhome with a single attached garage and a double-wide driveway for two vehicles! This pet-friendly complex is extremely well run with a reserve fund nearing $850,000. Walking up to this property, you'll appreciate the fact that there is room to park 3 vehicles comfortably. Inside, a large front foyer creates privacy from the rest of the home. Walking up a few stairs will lead to the open-concept living space. The kitchen has clean white appliances, a central island, and a corner pantry. Modern laminate floors are a nice accent and large south-facing windows bring in plenty of natural light. The living room is spacious and the dining area will easily fit a family. A door leads out to a back deck for easy access to the BBQ. Lastly, a 2 piece bath is a convenient addition to the main floor. Upstairs, the primary suite is at the front, in a quiet location with a 4 piece ensuite and a generous closet. Two additional bedrooms, UPPER LAUNDRY, and a 4-piece bath complete this level. The fully finished walkout basement has a nice recreation room with a central fireplace, keeping it cozy in the colder months. Additional storage and a 3 piece bathroom create a very comfortable living space. Walking outside the sliding glass doors, is a private concrete pad, for relaxing and catching the sun. Fantastic location, within walking distance to parks, many shops, bus routes, and Deerfoot.
Location
Province AB
County Airdrie
Zoning DC-05
Direction W
Rooms
Basement Finished, Walk-Out
Interior
Interior Features Kitchen Island, Open Floorplan, Pantry, Separate Entrance, Vinyl Windows, Walk-In Closet(s)
Heating Fireplace(s), Forced Air, Natural Gas
Cooling None
Flooring Carpet, Ceramic Tile, Laminate
Fireplaces Number 1
Fireplaces Type Basement, Gas
Appliance Dishwasher, Garage Control(s), Microwave Hood Fan, Refrigerator, Stove(s), Washer/Dryer, Window Coverings
Laundry In Unit
Exterior
Garage Additional Parking, Driveway, Garage Faces Front, Single Garage Attached
Garage Spaces 1.0
Garage Description Additional Parking, Driveway, Garage Faces Front, Single Garage Attached
Fence Partial
Community Features Schools Nearby, Shopping Nearby
Amenities Available Visitor Parking
Roof Type Asphalt Shingle
Porch Deck, Patio
Lot Frontage 22.02
Parking Type Additional Parking, Driveway, Garage Faces Front, Single Garage Attached
Exposure W
Total Parking Spaces 3
Building
Lot Description Lawn, No Neighbours Behind
Foundation Poured Concrete
Architectural Style 2 Storey
Level or Stories Two
Structure Type Vinyl Siding
Others
HOA Fee Include Common Area Maintenance,Insurance,Professional Management,Reserve Fund Contributions,Snow Removal
Restrictions None Known
Tax ID 78796511
Ownership Private
Pets Description Yes
Read Less
GET MORE INFORMATION





