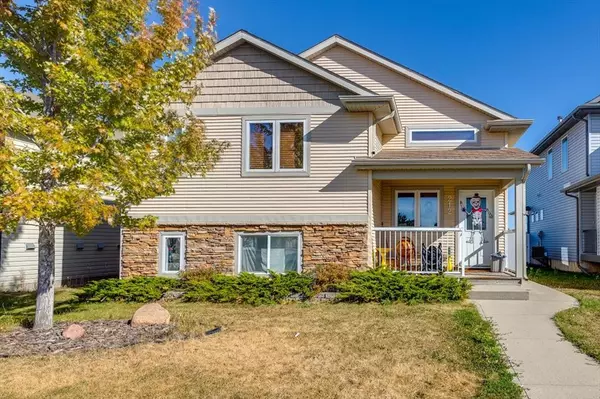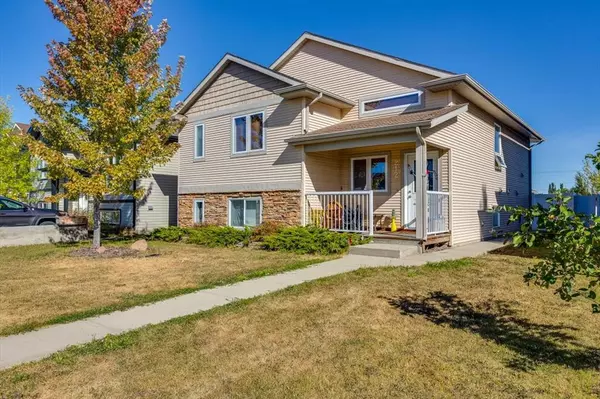For more information regarding the value of a property, please contact us for a free consultation.
212 Jenner CRES Red Deer, AB T4P 0B5
Want to know what your home might be worth? Contact us for a FREE valuation!

Our team is ready to help you sell your home for the highest possible price ASAP
Key Details
Sold Price $290,000
Property Type Single Family Home
Sub Type Detached
Listing Status Sold
Purchase Type For Sale
Square Footage 1,134 sqft
Price per Sqft $255
Subdivision Johnstone Crossing
MLS® Listing ID A2003508
Sold Date 12/13/22
Style Bi-Level
Bedrooms 5
Full Baths 3
Originating Board Calgary
Year Built 2006
Annual Tax Amount $3,111
Tax Year 2022
Lot Size 4,481 Sqft
Acres 0.1
Property Description
Welcome to 212 Jenner Cres, a wonderful bi-level style home in the community of Johnstone Crossing. This property offers a total of 5 Bedrooms and 3 Bathrooms, perfect for family living. As you enter through the front door you are greeted by spacious living room, followed by the dining area and a kitchen with tons of cupboard and pantry space. Continuing on the main level you will find the primary bedroom with a walk in closet and 3 piece ensuite bathroom. Finishing off the main floor is 2 additional ample sized bedrooms and a 4 piece bathroom. The lower level has been finished to include 2 additional bedrooms, a 4 piece bathroom, a laundry area and a family room. This property also backs onto a lane (no neighbors) and allows access to the double car garage, perfect for keeping your vehicles safe during our cold winters. Finally, the yard is fully fenced allowing for kids to play, or pets to roam without any issues of them wondering too far! This home is an absolute must view for family living, or perfect to add to your rental portfolio. Call your realtor and book a private showing today!
Location
Province AB
County Red Deer
Zoning R1
Direction W
Rooms
Basement Finished, Full
Interior
Interior Features See Remarks
Heating Forced Air, Natural Gas
Cooling None
Flooring Carpet, Ceramic Tile, Linoleum
Appliance Other, See Remarks
Laundry In Basement
Exterior
Garage Double Garage Detached
Garage Spaces 2.0
Garage Description Double Garage Detached
Fence Fenced
Community Features Park, Schools Nearby, Playground, Sidewalks, Street Lights, Shopping Nearby
Roof Type Asphalt Shingle
Porch Deck
Lot Frontage 40.03
Parking Type Double Garage Detached
Total Parking Spaces 2
Building
Lot Description Back Lane, Back Yard
Foundation Poured Concrete
Architectural Style Bi-Level
Level or Stories Bi-Level
Structure Type Vinyl Siding,Wood Frame
Others
Restrictions See Remarks
Tax ID 75153221
Ownership Court Ordered Sale,Judicial Sale
Read Less
GET MORE INFORMATION





