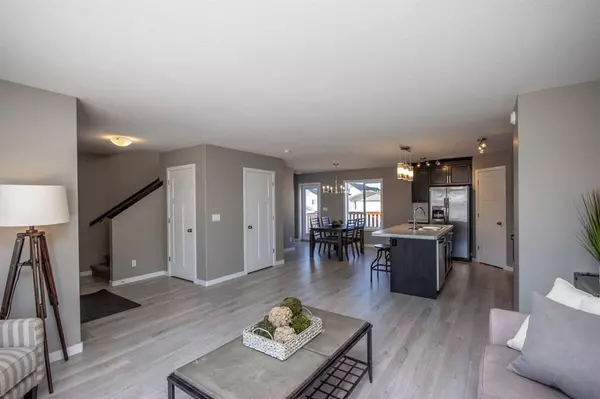For more information regarding the value of a property, please contact us for a free consultation.
220 Thomlison AVE Red Deer, AB T4P 3E6
Want to know what your home might be worth? Contact us for a FREE valuation!

Our team is ready to help you sell your home for the highest possible price ASAP
Key Details
Sold Price $360,000
Property Type Single Family Home
Sub Type Detached
Listing Status Sold
Purchase Type For Sale
Square Footage 1,450 sqft
Price per Sqft $248
Subdivision Timber Ridge
MLS® Listing ID A1256551
Sold Date 12/11/22
Style 2 Storey
Bedrooms 3
Full Baths 2
Half Baths 1
Originating Board Central Alberta
Year Built 2020
Annual Tax Amount $3,412
Tax Year 2022
Lot Size 4,156 Sqft
Acres 0.1
Lot Dimensions 10.55 x 36.60
Property Description
The Dawson is an award winning and best selling floor plan by the 2018, 2019, & 2021 Builder of the Year, Laebon Homes! Situated in beautiful Timber Ridge, this home is just steps from a beautiful wetland and green space with walking trails, as well as a future school site and other amenities. Step inside to a bright and open plan with laminate flooring throughout the main living areas. The kitchen offers raised maple cabinetry, stainless steel appliances, a corner pantry, and large island with eating bar. The adjacent dining room area overlooks the huge fully fenced backyard, and there's plenty of space to add an oversized double garage and still have some yard space leftover. Bedrooms are located upstairs, with two nicely sized kids rooms that share a 4 pce bath, and a master suite that enjoys a walkthrough closet with a private 4 pce ensuite. If you need more space, the builder can complete the basement development to their plans or your own custom ideas. A convenient 2 car gravel parking pad with back alley access is situated at the rear of the home, and the yard is fully fenced and landscaped with 6' vinyl fencing. Live worry free thanks to the remainder of the Alberta New Home Warranty which will cover you until February of 2030! Immediate possession is available!
Location
Province AB
County Red Deer
Zoning R1N
Direction E
Rooms
Basement Full, Unfinished
Interior
Interior Features Closet Organizers, Kitchen Island, Laminate Counters, No Animal Home, No Smoking Home
Heating Forced Air, Natural Gas
Cooling None
Flooring Carpet, Laminate, Linoleum
Appliance Dishwasher, Electric Stove, Microwave Hood Fan, Refrigerator, Washer/Dryer
Laundry In Basement
Exterior
Garage Alley Access, Off Street, Parking Pad, RV Access/Parking
Garage Description Alley Access, Off Street, Parking Pad, RV Access/Parking
Fence Fenced
Community Features Park, Schools Nearby, Playground, Shopping Nearby
Utilities Available Cable Connected, Electricity Connected, Natural Gas Connected, Phone Connected, Sewer Connected, Water Connected
Roof Type Asphalt Shingle
Porch Deck
Lot Frontage 34.61
Parking Type Alley Access, Off Street, Parking Pad, RV Access/Parking
Exposure E,W
Total Parking Spaces 2
Building
Lot Description Landscaped, Rectangular Lot
Foundation Poured Concrete
Sewer Public Sewer
Water Public
Architectural Style 2 Storey
Level or Stories Two
Structure Type Stone,Vinyl Siding,Wood Frame
Others
Restrictions None Known
Tax ID 75151591
Ownership Private
Read Less
GET MORE INFORMATION





