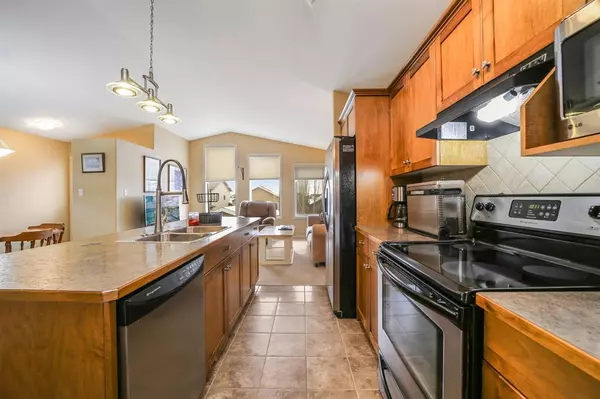For more information regarding the value of a property, please contact us for a free consultation.
488 Silkstone CRES W Lethbridge, AB T1J4C1
Want to know what your home might be worth? Contact us for a FREE valuation!

Our team is ready to help you sell your home for the highest possible price ASAP
Key Details
Sold Price $367,000
Property Type Single Family Home
Sub Type Detached
Listing Status Sold
Purchase Type For Sale
Square Footage 1,025 sqft
Price per Sqft $358
Subdivision Copperwood
MLS® Listing ID A2013537
Sold Date 12/10/22
Style Bi-Level
Bedrooms 3
Full Baths 2
Originating Board Lethbridge and District
Year Built 2008
Annual Tax Amount $3,468
Tax Year 2022
Lot Size 3,769 Sqft
Acres 0.09
Property Description
This terrific home is just what you need, the well laid out floor plan makes living here a breeze, with open concept planning and vaulted ceilings to bring in all the naturel light from south facing windows and deck. There are two good sized bedrooms on the main floor and a full 4 pc bath. The kitchen has upgraded full wood cabinets and an island to make entertaining so much fun. The lower level is a fully developed walk out with excellent games and tv rooms with a third bedroom and another full 4 pc Bathroom! The garage is just out the basement and has been completely finished with a new heater, 220V plug and lots of shelves and bench to make this a garage you can enjoy( don't forget the TV mount too)! A brand new Hot water tank and a recent Home inspection saves you money and give you peace of mind for your future home.
Location
Province AB
County Lethbridge
Zoning R-SL
Direction N
Rooms
Basement Finished, Walk-Out
Interior
Interior Features Central Vacuum, Closet Organizers, Kitchen Island, Laminate Counters, No Smoking Home, Open Floorplan, Sump Pump(s)
Heating Central, Natural Gas
Cooling Central Air
Flooring Carpet, Linoleum
Appliance Central Air Conditioner, Convection Oven, Dishwasher, ENERGY STAR Qualified Refrigerator, Microwave, Washer/Dryer
Laundry In Basement
Exterior
Garage 220 Volt Wiring, Alley Access, Double Garage Detached, Garage Door Opener, Heated Garage, Insulated
Garage Spaces 2.0
Garage Description 220 Volt Wiring, Alley Access, Double Garage Detached, Garage Door Opener, Heated Garage, Insulated
Fence Fenced
Community Features Fishing, Lake, Schools Nearby, Playground, Sidewalks, Street Lights, Shopping Nearby
Roof Type Asphalt Shingle
Porch Balcony(s)
Lot Frontage 35.0
Parking Type 220 Volt Wiring, Alley Access, Double Garage Detached, Garage Door Opener, Heated Garage, Insulated
Exposure N
Total Parking Spaces 3
Building
Lot Description Back Lane, Low Maintenance Landscape, Level
Foundation Poured Concrete
Architectural Style Bi-Level
Level or Stories Bi-Level
Structure Type Manufactured Floor Joist,Vinyl Siding,Wood Frame
Others
Restrictions None Known
Tax ID 75832659
Ownership Other
Read Less
GET MORE INFORMATION





