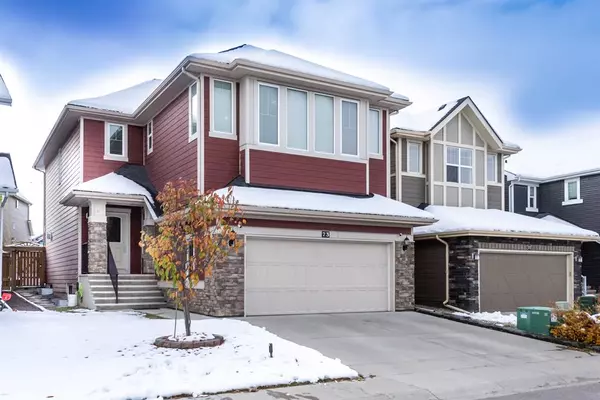For more information regarding the value of a property, please contact us for a free consultation.
73 Sherwood SQ NW Calgary, AB T3R 0R9
Want to know what your home might be worth? Contact us for a FREE valuation!

Our team is ready to help you sell your home for the highest possible price ASAP
Key Details
Sold Price $813,000
Property Type Single Family Home
Sub Type Detached
Listing Status Sold
Purchase Type For Sale
Square Footage 2,600 sqft
Price per Sqft $312
Subdivision Sherwood
MLS® Listing ID A2008448
Sold Date 12/09/22
Style 2 Storey
Bedrooms 5
Full Baths 4
Half Baths 1
Originating Board Calgary
Year Built 2014
Annual Tax Amount $4,897
Tax Year 2022
Lot Size 5,102 Sqft
Acres 0.12
Property Description
First time on the market is this beautiful, fully developed, 2 Storey open concept home, offering over 3600 sq/ft of total living space in pristine and move-in condition! On the main level you will find a large kitchen with granite countertops and a large island, a large dining area, a large family room, a walkthrough pantry, an office/den and a half bathroom. The upper level offers a total of 4 bedrooms (2 with their own ensuites), another full bathroom and a large bonus room. In the lower level you will find the 5th bedroom, a full bathroom and a large living space with a theatre. This property is an ideal choice for larger or multigenerational families. Close to schools, shopping centres and playgrounds with quick access to Stoney Trail. The large, south facing backyard offers a large stamped concrete patio and several trees. The exterior of this house is completed with Fiber cement siding (Hardie board) and beautiful masonry. Call your favorite realtor for your private showing today!
Location
Province AB
County Calgary
Area Cal Zone N
Zoning R-1N
Direction NE
Rooms
Basement Finished, Full
Interior
Interior Features Ceiling Fan(s), Granite Counters, Kitchen Island, Laminate Counters, Open Floorplan, Pantry, Recessed Lighting, See Remarks, Soaking Tub, Vinyl Windows, Walk-In Closet(s)
Heating Forced Air, Natural Gas
Cooling None
Flooring Carpet, Tile, Vinyl
Fireplaces Number 1
Fireplaces Type Gas, Living Room
Appliance Dishwasher, Dryer, Electric Range, Garage Control(s), Garburator, Gas Water Heater, Microwave Hood Fan, Refrigerator, Washer, Window Coverings
Laundry Main Level
Exterior
Garage Double Garage Attached
Garage Spaces 2.0
Garage Description Double Garage Attached
Fence Fenced
Community Features Park, Schools Nearby, Playground, Sidewalks, Street Lights, Shopping Nearby
Utilities Available Electricity Connected, Natural Gas Connected, Garbage Collection, Phone Available, Sewer Connected, Water Connected
Roof Type Asphalt Shingle
Porch Patio
Lot Frontage 36.16
Parking Type Double Garage Attached
Exposure SW
Total Parking Spaces 4
Building
Lot Description Back Yard, Few Trees, Front Yard, Private, Rectangular Lot
Foundation Poured Concrete
Sewer Public Sewer
Architectural Style 2 Storey
Level or Stories Two
Structure Type Composite Siding,See Remarks,Wood Frame
Others
Restrictions Easement Registered On Title,See Remarks
Tax ID 76727056
Ownership Private
Read Less
GET MORE INFORMATION





