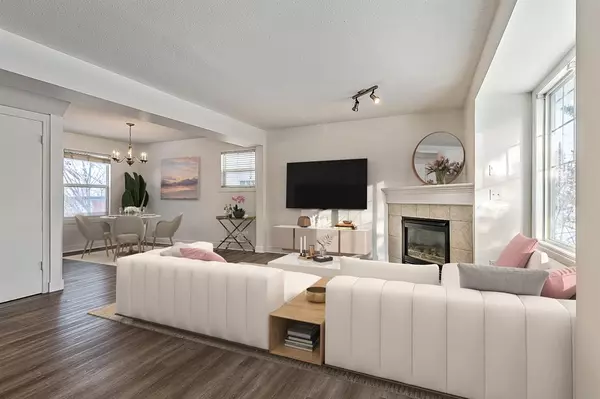For more information regarding the value of a property, please contact us for a free consultation.
4553 Passchendaele RD SW Calgary, AB T2T 6C9
Want to know what your home might be worth? Contact us for a FREE valuation!

Our team is ready to help you sell your home for the highest possible price ASAP
Key Details
Sold Price $595,000
Property Type Single Family Home
Sub Type Detached
Listing Status Sold
Purchase Type For Sale
Square Footage 955 sqft
Price per Sqft $623
Subdivision Garrison Woods
MLS® Listing ID A2010693
Sold Date 12/09/22
Style 2 Storey
Bedrooms 2
Full Baths 2
Originating Board Calgary
Year Built 2000
Annual Tax Amount $3,574
Tax Year 2022
Lot Size 3,401 Sqft
Acres 0.08
Property Description
Here's your chance to own in the highly desirable neighbourhood of Garrison Woods! With over 1475 square feet of developed space this is a perfect starter home with NO CONDO FEES! This home has 2 bedrooms, 2 bathrooms, newly installed VINYL PLANK FLOORING on the main and NEW CARPET in the basement. The light floods in from large windows in the living and dining room, and a gas fireplace offers a cozy atmosphere on chilly winter days. The kitchen has been COMPLETELY MODERNIZED with quartz counter tops, newly painted cabinets and new stainless-steel appliances and vinyl plank flooring. The cut-out in the kitchen offers an open concept feel to the living and dining room while providing a breakfast bar with a quartz countertop. Follow the newly carpeted stairs up to the second floor where there are two bedrooms with the character of the traditional homes from the Currie Barracks. The basement offers a nice size family room with space for an office, a bathroom with a stand-up shower, and a storage room. The west-facing backyard has a deck for barbecuing and relaxing in the west-facing sun, and a double detached garage. Ride your bike to Sandy Beach and Marda Loop or walk to Flanders Park after a stop at My Favourite Ice Cream Shop! Walking distance to Rundle Academy, Altadore School, Master's Academy and Central Memorial Highschool. Easy access to downtown and Crowchild Trail. This is a gorgeous property with the character of a traditional home and the modern features of a new one. Roof is approximately 3 years old. Don’t miss this unbeatable location on a quiet, friendly street.
Location
Province AB
County Calgary
Area Cal Zone Cc
Zoning R-C2
Direction E
Rooms
Basement Finished, Full
Interior
Interior Features Closet Organizers, Recessed Lighting, Sump Pump(s)
Heating Forced Air
Cooling None
Flooring Carpet, Ceramic Tile, Vinyl, Wood
Fireplaces Number 1
Fireplaces Type Gas, Living Room
Appliance Dishwasher, Dryer, Electric Range, Range Hood, Refrigerator, Window Coverings
Laundry In Basement
Exterior
Garage Double Garage Detached, Garage Door Opener, Off Street
Garage Spaces 2.0
Garage Description Double Garage Detached, Garage Door Opener, Off Street
Fence Fenced
Community Features Park, Schools Nearby, Playground, Sidewalks, Street Lights, Shopping Nearby
Roof Type Asphalt Shingle
Porch Deck
Lot Frontage 32.97
Parking Type Double Garage Detached, Garage Door Opener, Off Street
Total Parking Spaces 2
Building
Lot Description Back Lane, Back Yard, Front Yard, Level, Rectangular Lot
Foundation Poured Concrete
Architectural Style 2 Storey
Level or Stories Two
Structure Type Aluminum Siding
Others
Restrictions None Known
Tax ID 76866143
Ownership Private
Read Less
GET MORE INFORMATION





