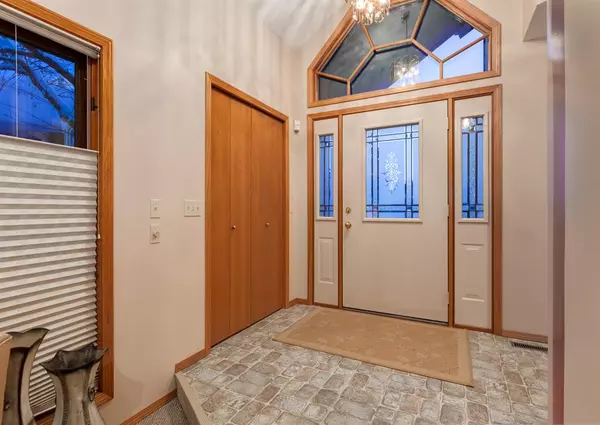For more information regarding the value of a property, please contact us for a free consultation.
146 DOUGLAS WOODS CT SE Calgary, AB T2Z 1L8
Want to know what your home might be worth? Contact us for a FREE valuation!

Our team is ready to help you sell your home for the highest possible price ASAP
Key Details
Sold Price $650,000
Property Type Single Family Home
Sub Type Detached
Listing Status Sold
Purchase Type For Sale
Square Footage 2,482 sqft
Price per Sqft $261
Subdivision Douglasdale/Glen
MLS® Listing ID A2007871
Sold Date 12/09/22
Style 2 Storey
Bedrooms 4
Full Baths 2
Half Baths 1
Originating Board Calgary
Year Built 1986
Annual Tax Amount $4,129
Tax Year 2022
Lot Size 6,426 Sqft
Acres 0.15
Property Description
WELCOME TO DOUGLAS WOODS COURT w/this CLASSIC 2 storey WELL CARED for home backing ONTO DOUGLASDALE GOLF COURSE that has OVER 2482sq.ft of TOTAL LIVING space + ready for its NEW OWNERS. Enter into VAULTED ceilings & WELCOMING entrance and into the FRONT living space. Featuring a SKYLIGHT+ a 2-sided WOOD burning fireplace creating an AMBIANCE of WARMTH while sitting around a fire during the CALGARY WINTER months. Flowing into the KITCHEN & ADJOINING breakfast nook to a functional KITCHEN w/AMPLE amounts of CUPBOARD, COUNTER + STORAGE SPACE, walk-in pantry as well as BUILT-IN DESK area + KITCHEN ISLAND. BAY like windows allow you to look out to LUSH landscaping & SCENERY bringing in loads of NATURAL light. A PEAK thru wall overlooks the FAMILY room CREATING an OPEN STYLE feel FEATURING the other side of the cozy WOOD burning fireplace, BUILT-IN wet BAR + BUILT-IN shelving. A FORMAL dining room is just steps away + ready for all the FAMILY GATHERINGS. Finishing off the MAIN floor is a handy MUD room coming straight from the DOUBLE garage. The upstairs FEATURES 3 GOOD sized bedrooms PLUS the PRIMARY suite. Get cozy in a corner READING nook tucked away in the MASTER suite surrounded by LARGE windows looking out to the BACK YARD. A 4-piece ensuite, SOAKER tub, separate shower + WALK-in closet are all part of this LARGE space. Finishing off this floor is a 4 piece bath + LAUNDRY area. The WALK-OUT basement has over 1200 sq.ft of unfinished SPACE + READY for whatever vision you may have + NEED for your FAMILY. The BEAUTIFULLY landscaped backyard is truly a MUST SEE! Backing onto the GOLF Course, NO neighbors behind, WALK OUT basement + LARGE deck are just a FEW selling points of this AMAZING back yard. Sit out + enjoy the VIEWS from above or sit under the COVERED DECK to take in the MANICURED, MAINTAINED + GORGEOUS backyard VIEWS. The DOUGLASDALE Community OFFERS so much like SCHOOLS, SHOPPING + a hop skip to DEERFOOT. This should be an EASY decision to make a move over to 146 Douglas WOODS COURT.
Location
Province AB
County Calgary
Area Cal Zone Se
Zoning R-C1N
Direction SW
Rooms
Basement Unfinished, Walk-Out
Interior
Interior Features Bar, Bookcases, Built-in Features, Ceiling Fan(s), High Ceilings, Jetted Tub, Kitchen Island, Laminate Counters, Pantry, Recessed Lighting, Skylight(s), Soaking Tub, Storage, Vaulted Ceiling(s)
Heating Forced Air, Natural Gas
Cooling None
Flooring Carpet, Linoleum
Fireplaces Number 1
Fireplaces Type Brick Facing, Gas, Glass Doors, Living Room, Mantle, Raised Hearth, Tile
Appliance Dishwasher, Electric Stove, Garage Control(s), Microwave, Range Hood, Refrigerator, Water Softener, Window Coverings
Laundry Laundry Room, Upper Level
Exterior
Garage Double Garage Attached, Enclosed, Garage Door Opener, Garage Faces Front, Oversized
Garage Spaces 2.0
Garage Description Double Garage Attached, Enclosed, Garage Door Opener, Garage Faces Front, Oversized
Fence Fenced
Community Features Golf, Park, Schools Nearby, Playground, Sidewalks, Shopping Nearby
Roof Type Cedar Shake
Porch Deck, Front Porch, Patio
Lot Frontage 33.66
Parking Type Double Garage Attached, Enclosed, Garage Door Opener, Garage Faces Front, Oversized
Total Parking Spaces 4
Building
Lot Description Back Yard, Backs on to Park/Green Space, Cul-De-Sac, Fruit Trees/Shrub(s), Front Yard, Lawn, Landscaped, Level, Private, Treed
Foundation Poured Concrete
Architectural Style 2 Storey
Level or Stories Two
Structure Type Brick,Stucco
Others
Restrictions Utility Right Of Way
Tax ID 76489244
Ownership Private
Read Less
GET MORE INFORMATION





