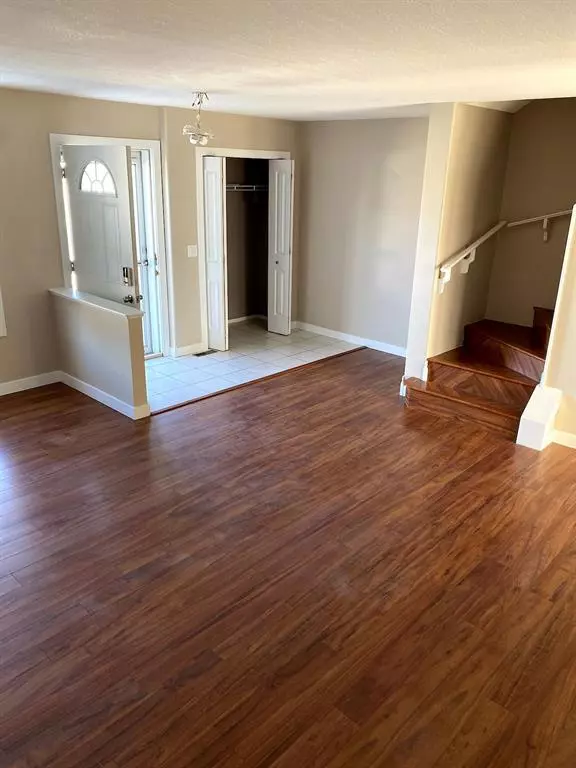For more information regarding the value of a property, please contact us for a free consultation.
900 Allen ST SE #11 Airdrie, AB T4B 2M2
Want to know what your home might be worth? Contact us for a FREE valuation!

Our team is ready to help you sell your home for the highest possible price ASAP
Key Details
Sold Price $310,000
Property Type Townhouse
Sub Type Row/Townhouse
Listing Status Sold
Purchase Type For Sale
Square Footage 1,145 sqft
Price per Sqft $270
Subdivision Airdrie Meadows
MLS® Listing ID A2012791
Sold Date 12/09/22
Style 2 Storey
Bedrooms 4
Full Baths 2
Half Baths 1
Condo Fees $325
Originating Board Calgary
Year Built 1998
Annual Tax Amount $1,711
Tax Year 2022
Lot Size 1,246 Sqft
Acres 0.03
Property Description
STUNNING OPPORTUNITY IN THE SOUGHT-AFTER NEIGHBOURHOOD of Airdrie Meadows! Walking distance to AE Bowers, Muriel Clayton, and George MacDougal - you will not find a better location than this for your family! This beautiful TWO-STOREY WALKOUT townhouse has seen many upgrades in recent years and must be seen to be appreciated! Upon entering you are greeted by large foyer and open living room with huge windows offering loads on natural light! The kitchen has been upgraded with tons of upgraded dark cabinetry, stainless steel appliances and lots of space for an eating area with doors that lead to the south-facing deck! The upper level you will find an upgraded 4-piece bathroom and three good size bedrooms, one of which is the spacious primary retreat that offers a huge walk-in closet. The lower level was completed in 2016 with a 4th bedroom (could be used as a recreation room), another 4-piece bathroom and a HUGE storage/laundry room! Close to all amenities and easy access to HWY 2 makes this the ideal location for commuters! Don’t miss out on this fantastic home call today to view!
Location
Province AB
County Airdrie
Zoning R2-T
Direction N
Rooms
Basement Finished, Walk-Out
Interior
Interior Features Closet Organizers
Heating Forced Air
Cooling None
Flooring Carpet, Laminate, Tile
Appliance Dishwasher, Electric Stove, Refrigerator, Washer/Dryer
Laundry In Basement
Exterior
Garage Stall
Garage Description Stall
Fence Fenced
Community Features Schools Nearby, Sidewalks, Street Lights, Shopping Nearby
Amenities Available Visitor Parking
Roof Type Asphalt Shingle
Porch Deck
Parking Type Stall
Exposure N
Total Parking Spaces 2
Building
Lot Description Landscaped
Foundation Poured Concrete
Architectural Style 2 Storey
Level or Stories Two
Structure Type Vinyl Siding,Wood Frame
Others
HOA Fee Include Common Area Maintenance,Maintenance Grounds,Professional Management,Reserve Fund Contributions,Snow Removal,Trash
Restrictions Airspace Restriction,Utility Right Of Way
Tax ID 78804242
Ownership Private
Pets Description Yes
Read Less
GET MORE INFORMATION





