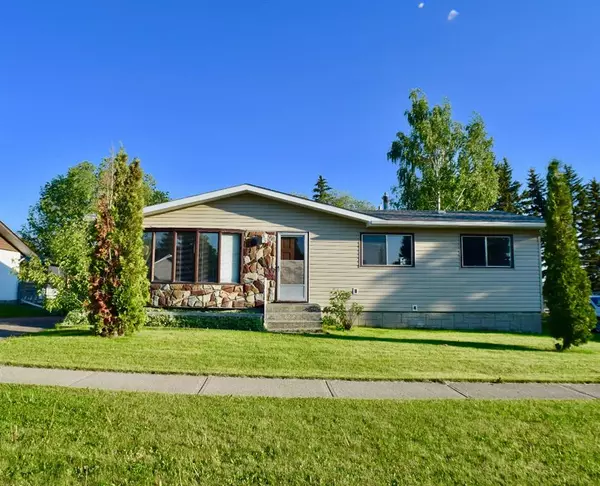For more information regarding the value of a property, please contact us for a free consultation.
4625 51 AVE Bentley, AB T0C 0J0
Want to know what your home might be worth? Contact us for a FREE valuation!

Our team is ready to help you sell your home for the highest possible price ASAP
Key Details
Sold Price $226,500
Property Type Single Family Home
Sub Type Detached
Listing Status Sold
Purchase Type For Sale
Square Footage 1,126 sqft
Price per Sqft $201
MLS® Listing ID A2010760
Sold Date 12/09/22
Style Bungalow
Bedrooms 4
Full Baths 2
Half Baths 1
Originating Board Central Alberta
Year Built 1974
Annual Tax Amount $3,112
Tax Year 2022
Lot Size 9,150 Sqft
Acres 0.21
Property Description
This well maintained home is vacant and ready for you. Walk in the front door and find yourself in the large living room with vaulted ceilings and full of natural light. Move through the dining room area to walk out onto the large deck or into the newer kitchen area with lots of little extras. Down the hall you will find 2 good sized bedrooms, 4 piece bathroom, and master bedroom with a 2 piece ensuite. The finished basement has a large family room, 4th bedroom, 3 piece bathroom, lots of storage, cold room, laundry, and a current workshop that could be used for extra storage or converted to an office, or additional bedroom. The home sits on a large lot with paved driveway to the detached double heated garage ( wired for 220V). Behind the garage there is space to park an RV or extra vehicles. Backyard has a greenhouse with attached shed, garden, apple tree and many perennials. All of this in the quiet town of Bentley, close to Gull Lake or Sylvan Lake. Amenities are minutes away in downtown Bentley.
Location
Province AB
County Lacombe County
Zoning R1
Direction N
Rooms
Basement Finished, Full
Interior
Interior Features Beamed Ceilings, Central Vacuum, Laminate Counters, Vaulted Ceiling(s)
Heating Forced Air, Natural Gas
Cooling None
Flooring Carpet, Laminate, Other
Appliance Dishwasher, Range Hood, Refrigerator, Stove(s), Washer/Dryer
Laundry Lower Level
Exterior
Garage Alley Access, Double Garage Detached, Driveway
Garage Spaces 2.0
Garage Description Alley Access, Double Garage Detached, Driveway
Fence Partial
Community Features Park, Schools Nearby, Playground, Sidewalks, Street Lights, Shopping Nearby
Roof Type Asphalt Shingle
Porch Deck
Lot Frontage 75.0
Parking Type Alley Access, Double Garage Detached, Driveway
Total Parking Spaces 4
Building
Lot Description Back Lane, Back Yard, City Lot, Landscaped, Street Lighting
Foundation Poured Concrete
Architectural Style Bungalow
Level or Stories One
Structure Type Vinyl Siding
Others
Restrictions None Known
Tax ID 57331834
Ownership Other
Read Less
GET MORE INFORMATION





