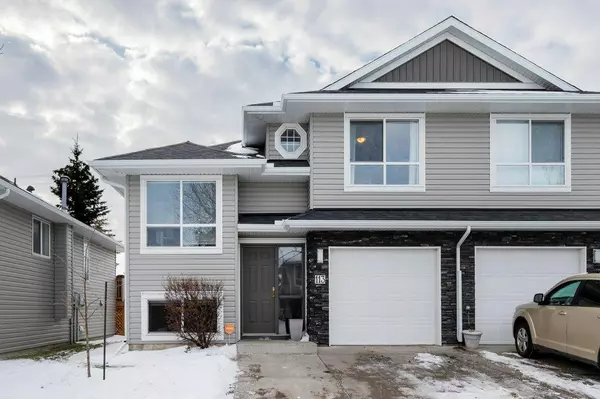For more information regarding the value of a property, please contact us for a free consultation.
55 Fairways DR NW #113 Airdrie, AB T4B 2T5
Want to know what your home might be worth? Contact us for a FREE valuation!

Our team is ready to help you sell your home for the highest possible price ASAP
Key Details
Sold Price $333,000
Property Type Townhouse
Sub Type Row/Townhouse
Listing Status Sold
Purchase Type For Sale
Square Footage 987 sqft
Price per Sqft $337
Subdivision Fairways
MLS® Listing ID A2011591
Sold Date 12/05/22
Style Bi-Level
Bedrooms 4
Full Baths 3
Condo Fees $322
Originating Board Calgary
Year Built 2000
Annual Tax Amount $2,179
Tax Year 2022
Lot Size 2,391 Sqft
Acres 0.05
Property Description
Welcome to West Point Villas – just move in and enjoy! This amazing 3 bed plus den (or 4 bdrm), 3 bath home is bright, clean, and ready to move into. This modified bi-level style home offers privacy when you take a short flight of stairs to your very own primary bedroom with it’s own ensuite and a walk-in closet. The main floor offers a nice sized eat in kitchen with plenty of room for a table, a large living room with loads of windows to let in natural light, spacious dining area, cozy fireplace, a generous sized bedroom, a 4-piece bath and convenient doors leading out to the back deck and yard. Full lower development with large windows, an office, a bedroom, a large family room and an ensuite bathroom! A single attached garage completes this package. The complex is very well maintained and is in an excellent location close to schools, playgrounds, shops, main roads, transit, pathway system and many more.
Location
Province AB
County Airdrie
Zoning R2-T
Direction N
Rooms
Basement Finished, Full
Interior
Interior Features No Animal Home, No Smoking Home
Heating Forced Air, Natural Gas
Cooling None
Flooring Carpet, Ceramic Tile, Laminate
Fireplaces Number 1
Fireplaces Type Gas, Mantle
Appliance Dishwasher, Dryer, Electric Stove, Garage Control(s), Range Hood, Refrigerator, Washer
Laundry In Basement
Exterior
Garage Insulated, Single Garage Attached
Garage Spaces 1.0
Garage Description Insulated, Single Garage Attached
Fence Partial
Community Features Golf, Playground
Amenities Available None
Roof Type Asphalt Shingle
Porch Deck
Lot Frontage 32.97
Parking Type Insulated, Single Garage Attached
Exposure N
Total Parking Spaces 3
Building
Lot Description Low Maintenance Landscape
Foundation Poured Concrete
Architectural Style Bi-Level
Level or Stories Bi-Level
Structure Type Vinyl Siding,Wood Siding
Others
HOA Fee Include Common Area Maintenance,Insurance,Professional Management,Reserve Fund Contributions,Snow Removal
Restrictions Restrictive Covenant-Building Design/Size,Utility Right Of Way
Tax ID 78814267
Ownership Private
Pets Description Restrictions
Read Less
GET MORE INFORMATION





