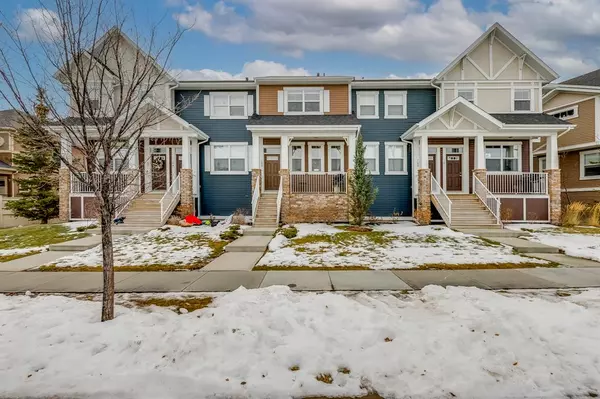For more information regarding the value of a property, please contact us for a free consultation.
1225 Kings Heights WAY SE #103 Airdrie, AB T4A 0T7
Want to know what your home might be worth? Contact us for a FREE valuation!

Our team is ready to help you sell your home for the highest possible price ASAP
Key Details
Sold Price $335,500
Property Type Townhouse
Sub Type Row/Townhouse
Listing Status Sold
Purchase Type For Sale
Square Footage 977 sqft
Price per Sqft $343
Subdivision Kings Heights
MLS® Listing ID A2013351
Sold Date 12/03/22
Style 2 Storey
Bedrooms 2
Full Baths 2
Half Baths 1
Condo Fees $274
HOA Fees $7/ann
HOA Y/N 1
Originating Board Calgary
Year Built 2013
Annual Tax Amount $1,884
Tax Year 2022
Lot Size 1,453 Sqft
Acres 0.03
Property Description
DOUBLE TANDEM GARAGE, 2 Bedrooms PLUS LOFT, Ready for IMMEDIATE POSSESSION. Welcome to this great Townhouse in the Popular Community of Kings Heights. This Open Concept Townhouse has a Large Living, Huge Dining area, and Fantastic Kitchen that has a Large Island, QUARTZ Countertops, Stainless Steel Appliances and Tons of Cabinetry. The Upper Level has a Large Primary Bedroom with 4 pc Ensuite, 2nd Bedroom, and Loft area perfect for an Office/Playroom/Extra Living Room. There is a lot of Parking here with the Double Tandem Garage, Overlength Driveway and Street Parking in Front. This Great Townhouse is close to the Walking Paths along the Ponds/Canals and is Ready for you to call it Home. You could even be in before Christmas as it is ready for an Immediate Possession if needed.
Location
Province AB
County Airdrie
Zoning R3
Direction N
Rooms
Basement None
Interior
Interior Features Kitchen Island, Vinyl Windows
Heating Forced Air
Cooling None
Flooring Carpet, Laminate
Appliance Dishwasher, Dryer, Electric Range, Garage Control(s), Microwave Hood Fan, Refrigerator, Window Coverings
Laundry Upper Level
Exterior
Garage Double Garage Attached
Garage Spaces 2.0
Garage Description Double Garage Attached
Fence None
Community Features Park, Playground, Shopping Nearby
Amenities Available Gazebo, Snow Removal, Visitor Parking
Roof Type Asphalt Shingle
Porch Front Porch
Parking Type Double Garage Attached
Exposure N
Total Parking Spaces 3
Building
Lot Description Rectangular Lot
Foundation Poured Concrete
Architectural Style 2 Storey
Level or Stories Two
Structure Type Wood Frame
Others
HOA Fee Include Common Area Maintenance,Maintenance Grounds,Professional Management,Reserve Fund Contributions,Snow Removal
Restrictions Pet Restrictions or Board approval Required
Tax ID 78804668
Ownership Private
Pets Description Restrictions
Read Less
GET MORE INFORMATION





