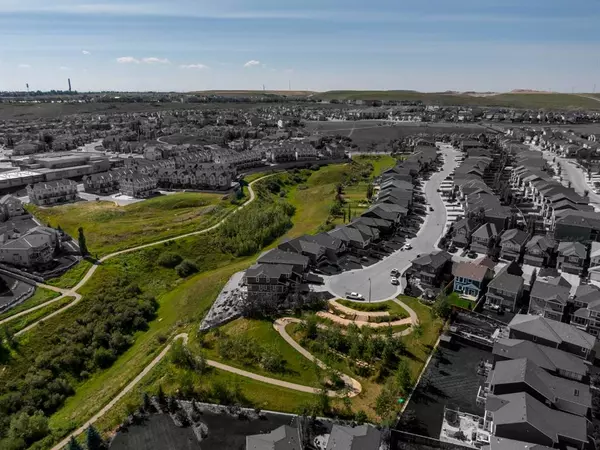For more information regarding the value of a property, please contact us for a free consultation.
17 Sherwood RD NW Calgary, AB T3R 0N8
Want to know what your home might be worth? Contact us for a FREE valuation!

Our team is ready to help you sell your home for the highest possible price ASAP
Key Details
Sold Price $826,000
Property Type Single Family Home
Sub Type Detached
Listing Status Sold
Purchase Type For Sale
Square Footage 2,414 sqft
Price per Sqft $342
Subdivision Sherwood
MLS® Listing ID A1256136
Sold Date 12/03/22
Style 2 Storey
Bedrooms 4
Full Baths 3
Half Baths 1
Originating Board Calgary
Year Built 2012
Annual Tax Amount $4,543
Tax Year 2022
Lot Size 4,424 Sqft
Acres 0.1
Property Description
Great new price on this incredible location! BACKING ON PARK/GREEN SPACE | OVER 3500 SQFT OF DEVELOPED SPACE | INCREDIBLE VIEWS OF SYMONS VALLEY | GREAT FAMILY COMMUNITY | ORIGINAL OWNER | Welcome home to Sherwood, located in one of Calgary's best NW neighbourhoods, and situated on an incredible lot backing directly onto the park and community pathway system. The main level of this home features a private home office/den and a large living and dining area centred around a cozy gas fireplace, with hardwood flooring throughout. The chef's kitchen is second to none, featuring high-end appliances with a built-in oven & microwave, gas range with hood fan, custom backsplash, granite counters with an oversized island, a family-sized pantry and full-height custom cabinetry. This level also has a full-size mudroom, 2pc powder room and views of the park. On the upper level, you will find a massive primary bedroom with stunning views to the east of the Symons Valley, dual walk-in closets, and his and hers 5pc ensuite with shower and soaker tub, perfect for watching the stunning sunrises. This level also encompasses two additional bedrooms with walk-in closets, a large bonus room, a full-size laundry room, and a 4pc bathroom. The fully developed lower level (by the builder) features a large family room, perfect for movies and games nights, a 4th bedroom, 4pc bathroom, and ample storage space. The backyard of this home is ideal for long summer nights and letting the kids out to roam on the pathway system connecting directly to the backyard. This home is located close to schools and connected via the pathway system, shopping, parks, and everything else this amazing area has to offer. Please call for a private showing.
Location
Province AB
County Calgary
Area Cal Zone N
Zoning R-1N
Direction W
Rooms
Basement Finished, Full
Interior
Interior Features Built-in Features, Closet Organizers, Double Vanity, Granite Counters, High Ceilings, Kitchen Island, No Animal Home, No Smoking Home, Open Floorplan, Recessed Lighting, Walk-In Closet(s)
Heating Forced Air, Natural Gas
Cooling None
Flooring Carpet, Hardwood, Tile
Fireplaces Number 1
Fireplaces Type Gas, Living Room
Appliance Built-In Oven, Dishwasher, Dryer, Gas Range, Microwave, Range Hood, Refrigerator, Washer, Window Coverings
Laundry Laundry Room, Upper Level
Exterior
Garage Double Garage Attached
Garage Spaces 2.0
Garage Description Double Garage Attached
Fence Fenced
Community Features Park, Schools Nearby, Playground, Sidewalks, Street Lights, Tennis Court(s), Shopping Nearby
Roof Type Asphalt Shingle
Porch Deck
Lot Frontage 38.16
Parking Type Double Garage Attached
Total Parking Spaces 4
Building
Lot Description Back Yard, Backs on to Park/Green Space, Lawn, No Neighbours Behind, Landscaped, Views
Foundation Poured Concrete
Architectural Style 2 Storey
Level or Stories Two
Structure Type Wood Frame
Others
Restrictions None Known
Tax ID 76435529
Ownership Private
Read Less
GET MORE INFORMATION





