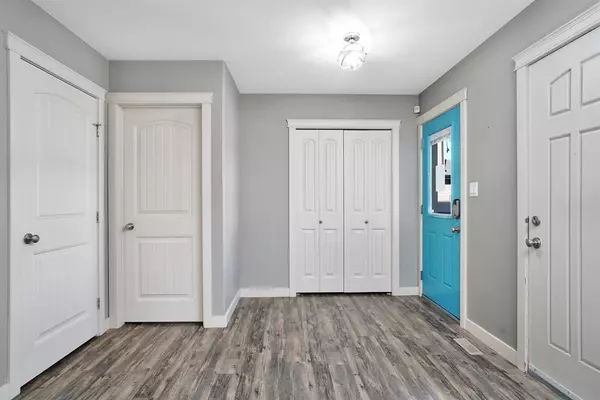For more information regarding the value of a property, please contact us for a free consultation.
62 Woodbine AVE Blackfalds, AB T4M 0J4
Want to know what your home might be worth? Contact us for a FREE valuation!

Our team is ready to help you sell your home for the highest possible price ASAP
Key Details
Sold Price $445,000
Property Type Single Family Home
Sub Type Detached
Listing Status Sold
Purchase Type For Sale
Square Footage 2,080 sqft
Price per Sqft $213
Subdivision Harvest Meadows
MLS® Listing ID A2009698
Sold Date 12/02/22
Style 2 Storey
Bedrooms 4
Full Baths 2
Half Baths 1
Originating Board Central Alberta
Year Built 2013
Annual Tax Amount $4,368
Tax Year 2022
Lot Size 5,256 Sqft
Acres 0.12
Property Description
ONE OWNER HOME IN BLACKFALDS OFFERING IMMEDIATE POSSESSION! Take a look at this family friendly two storey which offers tons of space and is sure to please! The large entrance leads into the bright open main floor living space. The crisp white kitchen with corner pantry, stainless appliances and full tile backsplash overlooks the family room with gas fireplace and dining area leading to the west back yard. Two piece bath and extra closets complete the main floor. Head upstairs to the large bonus room set up perfectly for quality family time. Spacious primary suite comfortably fits a king bed and offers a four piece ensuite and generous walk-in closet. You'll love the convenience of the upper floor laundry room, two bedrooms and four piece bath. The basement has been partially developed with a fourth bedroom, large family room as well as rough-ins for that fourth bathroom. Other extras include rough-in floor heat and rough-in for central AC. You'll love spending time on the sprawling deck which overlooks the fully fenced and landscaped yard. Attached double garage is heated and offers additional storage. An excellent location with beautiful walking trails, parks and quick access to Highway 2. This is a beautifully maintained home and is sure to fit all your family's needs!
Location
Province AB
County Lacombe County
Zoning R-1M
Direction E
Rooms
Basement Full, Partially Finished
Interior
Interior Features Kitchen Island, Laminate Counters, Pantry, Walk-In Closet(s)
Heating In Floor Roughed-In, Fireplace(s), Forced Air, Natural Gas
Cooling None
Flooring Carpet, Linoleum, Vinyl
Fireplaces Number 1
Fireplaces Type Gas, Living Room
Appliance Dishwasher, Electric Stove, Microwave Hood Fan, Refrigerator, Washer/Dryer
Laundry Upper Level
Exterior
Garage Alley Access, Concrete Driveway, Double Garage Attached, Heated Garage, Insulated
Garage Spaces 2.0
Garage Description Alley Access, Concrete Driveway, Double Garage Attached, Heated Garage, Insulated
Fence Fenced
Community Features Park, Playground, Sidewalks, Street Lights
Roof Type Asphalt Shingle
Porch Deck, Front Porch
Lot Frontage 48.0
Parking Type Alley Access, Concrete Driveway, Double Garage Attached, Heated Garage, Insulated
Exposure E
Total Parking Spaces 4
Building
Lot Description Back Lane, Back Yard, Front Yard, Landscaped
Foundation Poured Concrete
Architectural Style 2 Storey
Level or Stories Two
Structure Type Stone,Vinyl Siding
Others
Restrictions None Known
Tax ID 57299535
Ownership Corporation Relocation
Read Less
GET MORE INFORMATION





