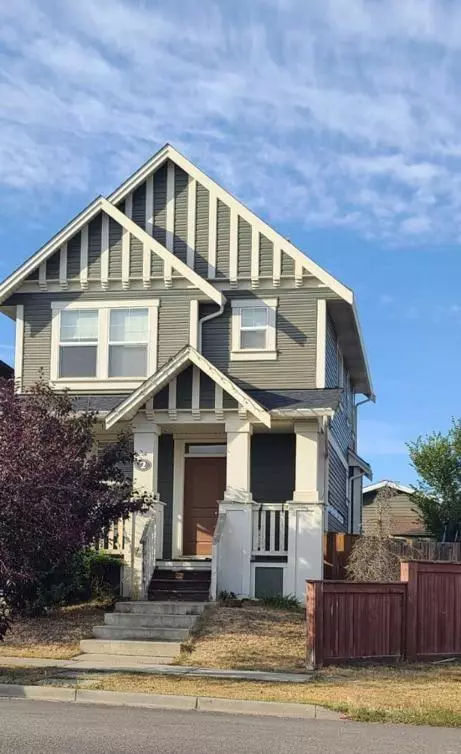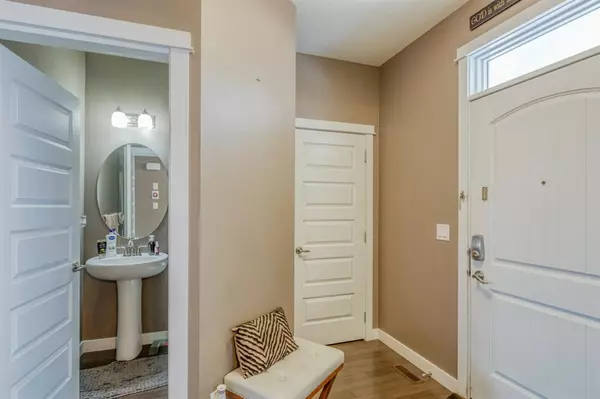For more information regarding the value of a property, please contact us for a free consultation.
2 Williamstown LNDG NW Airdrie, AB T4B 0S2
Want to know what your home might be worth? Contact us for a FREE valuation!

Our team is ready to help you sell your home for the highest possible price ASAP
Key Details
Sold Price $441,200
Property Type Single Family Home
Sub Type Detached
Listing Status Sold
Purchase Type For Sale
Square Footage 1,493 sqft
Price per Sqft $295
Subdivision Williamstown
MLS® Listing ID A1255780
Sold Date 12/01/22
Style 2 Storey
Bedrooms 3
Full Baths 2
Half Baths 2
Originating Board Calgary
Year Built 2010
Annual Tax Amount $2,949
Tax Year 2022
Lot Size 4,715 Sqft
Acres 0.11
Property Description
Corner lot 2 storey home with over 2160 SqFt of developed space between the main, upper and basement levels features 3-bedrooms, 2-full bathrooms, 2-half bathrooms and an incredible backyard with a deck, extended concrete/stone pad, pergola and more. The front door opens up to a foyer with closet space. Full of natural light from the south facing window, the dining room will fit a dinner table large enough to seat your family and friends during special occasions! The main level open concept kitchen and living room are spacious. The kitchen is finished with stainless steel appliances, laminate countertops, pot lighting, ample cabinet space and a center island with barstool seating. Across from the island is a double door pantry with built-in wire shelving for dry goods storage. The bright living room is accented with a center gas fireplace and mantle. The living room is framed with windows overlooking the backyard. Access the huge back deck off the rear door; spend the summers enjoying indoor/outdoor living and dining in this home. The main floor is completed with a 2pc bathroom at the front of the home. The plush carpeted staircase leads to the upper level that features 3 bedrooms, 2 full bathrooms and hall laundry. The primary bedroom, largest of the 3 has a walk-in closet and 5pc ensuite. The ensuite has dual vanity with plenty of cabinet storage space, a standalone shower, soaking tub and toilet. The 2 remaining upper level generous sized bedrooms each with closet space share a 4pc bathroom with a tub/shower combo. The upper level is completed with a linen closet and a stacked laundry is conveniently placed near the bedrooms. Downstairs is a basement of enjoyment; already wired for sound and a ceiling projector; set up a movie night with the family. The den (currently used for storage) can easily be used as a gym, office or kids playroom. Sliding barn style doors close the 2pc bathroom on this lower level. Storage under the stairs and a utility room complete the basement. Outside is a fully fenced backyard to enjoy! The large wooden deck with a pergola above is about to become your new summer hideaway. Down two steps from the deck is an extended stone patio with a pathway to the rear detached garage. The double garage access is through the paved alley. Book your showing!
Location
Province AB
County Airdrie
Zoning R1-L
Direction S
Rooms
Basement Finished, Full
Interior
Interior Features Chandelier, Double Vanity, High Ceilings, Kitchen Island, Laminate Counters, Pantry, Recessed Lighting, Soaking Tub, Storage, Walk-In Closet(s), Wired for Sound
Heating Forced Air, Natural Gas
Cooling None
Flooring Carpet, Ceramic Tile, Hardwood
Fireplaces Number 1
Fireplaces Type Gas, Living Room, Mantle
Appliance Dishwasher, Electric Stove, Microwave Hood Fan, Refrigerator, Washer/Dryer Stacked, Window Coverings
Laundry In Hall, Upper Level
Exterior
Garage Alley Access, Double Garage Detached, Garage Faces Rear, On Street
Garage Spaces 2.0
Garage Description Alley Access, Double Garage Detached, Garage Faces Rear, On Street
Fence Fenced
Community Features Park, Schools Nearby, Playground, Sidewalks, Street Lights, Shopping Nearby
Roof Type Asphalt Shingle
Porch Deck, Front Porch
Lot Frontage 43.67
Parking Type Alley Access, Double Garage Detached, Garage Faces Rear, On Street
Total Parking Spaces 4
Building
Lot Description Back Lane, Back Yard, Corner Lot, Lawn, Landscaped, Street Lighting, Private, Rectangular Lot
Foundation Poured Concrete
Architectural Style 2 Storey
Level or Stories Two
Structure Type Concrete,Vinyl Siding,Wood Frame
Others
Restrictions Restrictive Covenant-Building Design/Size
Tax ID 67377548
Ownership Court Ordered Sale
Read Less
GET MORE INFORMATION





