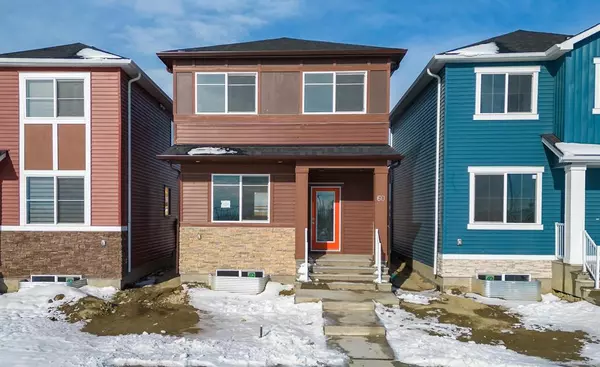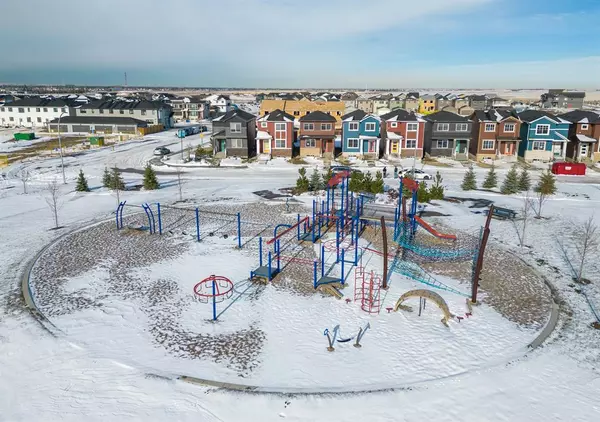For more information regarding the value of a property, please contact us for a free consultation.
60 Belvedere PARK SE Calgary, AB T2A7G7
Want to know what your home might be worth? Contact us for a FREE valuation!

Our team is ready to help you sell your home for the highest possible price ASAP
Key Details
Sold Price $521,000
Property Type Single Family Home
Sub Type Detached
Listing Status Sold
Purchase Type For Sale
Square Footage 1,561 sqft
Price per Sqft $333
Subdivision Belvedere
MLS® Listing ID A2010178
Sold Date 11/30/22
Style 2 Storey
Bedrooms 3
Full Baths 2
Half Baths 1
Originating Board Calgary
Year Built 2022
Annual Tax Amount $643
Tax Year 2022
Lot Size 2,874 Sqft
Acres 0.07
Property Description
Welcome to this meticulously constructed Brand new house in the lovely community of Belvedere in SE, FACING PARK, featuring over 1550+ sq. ft. of living space. Walking through the front door, you will be amazed by a bright beautiful open living space with 9 FEET Ceiling leading to large chef's kitchen and dining area. This designer finishing house loaded with electrical upgrades will capture your eye and heart. The kitchen comes with stainless steel appliances, tall cabinets, quartz countertops ,kitchen island and a pantry. Upstairs you have 3 bedrooms including a Master bedroom with 4pc Ensuite and large walk-in closet, two other spacious bedrooms , den and a 4pc bath along. The laundry is conveniently located on the upper level. The basement is unfinished and comes with a 9-feet ceiling, a separate entrance , kitchen and washroom rough-ins and 200A service. This house is wired for cameras and outdoor recessed lights. Walking distance to multiple restaurants, Walmart , Costco , Cineplex Odeon, Walk-in clinic, playgrounds, parks, and many other upcoming features of Belvedere community. Easy access to Stoney Trail as well. Be the proud owner of this beautiful house!!!
Location
Province AB
County Calgary
Zoning R-Gm
Direction S
Rooms
Basement Full, Unfinished
Interior
Interior Features Double Vanity, Kitchen Island, Open Floorplan, Pantry, Separate Entrance
Heating Forced Air
Cooling None
Flooring Carpet, Vinyl
Appliance Dishwasher, Electric Stove, Microwave Hood Fan, Refrigerator
Laundry Upper Level
Exterior
Garage Off Street
Garage Description Off Street
Fence None
Community Features Park, Playground, Sidewalks, Street Lights, Shopping Nearby
Roof Type Asphalt Shingle
Porch None
Parking Type Off Street
Total Parking Spaces 2
Building
Lot Description Rectangular Lot
Foundation Poured Concrete
Architectural Style 2 Storey
Level or Stories Two
Structure Type Vinyl Siding
New Construction 1
Others
Restrictions None Known
Tax ID 76590672
Ownership Private
Read Less
GET MORE INFORMATION





