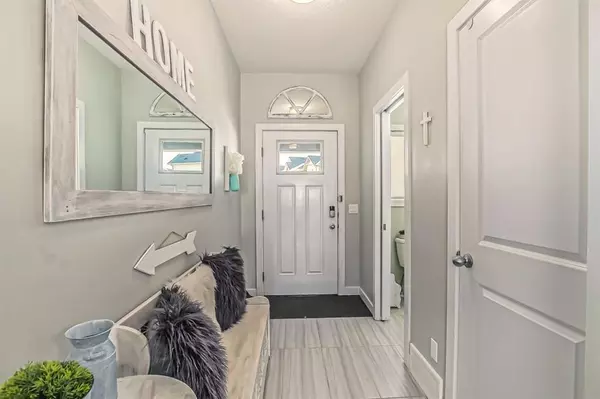For more information regarding the value of a property, please contact us for a free consultation.
108 Reunion LOOP NW Airdrie, AB T4B4J6
Want to know what your home might be worth? Contact us for a FREE valuation!

Our team is ready to help you sell your home for the highest possible price ASAP
Key Details
Sold Price $484,000
Property Type Single Family Home
Sub Type Semi Detached (Half Duplex)
Listing Status Sold
Purchase Type For Sale
Square Footage 1,447 sqft
Price per Sqft $334
Subdivision Reunion
MLS® Listing ID A2011445
Sold Date 11/27/22
Style 2 Storey,Side by Side
Bedrooms 3
Full Baths 2
Half Baths 1
Originating Board Calgary
Year Built 2017
Annual Tax Amount $2,826
Tax Year 2022
Lot Size 3,599 Sqft
Acres 0.08
Property Description
Incredible value in this remarkable family home! WIth almost 2,000 sq.ft. of contemporary air-conditioned living space, a huge pie lot, and a fully developed basement - this is the best home value in Airdrie. Ideally located and adjacent to a paved walkway, the rear yard offers an incredible array of options with access from the walkway, and comes complete with gravel pad - perfect for camper or boat storage. With the house aligned along one side of the lot, the functional yard space is immense- having held both a trampoline and a pool while still allowing for a fire pit area and outdoor cook area. The huge rear deck is 21’ by 9’, with ample space for relaxing or entertaining plus views of the golf course - and has a natural gas connection for outdoor heater or BBQ.
The house is even more impressive than than the yard! Stepping inside you immediately notice the large welcoming foyer and high 9’ knockdown ceilings. The half bath is ideally located just to the left, while a few steps past are the stairs up and down, with mudroom access to the garage on the right. But the heart of the home dazzles! The open layout of the living room and kitchen areas are perfect for gatherings - with the large island and comfortable dining area completing the main living area. Just off the kitchen (and it’s quartz counters and gleaming stainless appliances) is a coveted walk-through pantry and mud room - perfect for unloading groceries straight from the garage.
The second floor provides everything a family needs. A roomy computer (or reading) nook sits at the top of the stairs between two bedrooms - perfect for kids to have a semi-private work space. The full bathroom just beyond is perfect for sharing, with two sinks across from each other and a separate shower + lavatory area making the bathroom able to function for two people at the same time - while the 60 gallon hot water tank downstairs makes sure everyone has hot water. But the master area is the real winner - the bedroom is easily large enough for a king sized bed, while the ensuite bath boasts an enviable amount of counter space, a large soaker tub and separate glass shower. Need closet space? There’s lots of that as well - the walk-in closet is an impressive 64 square feet with room for additional shelving!
Let’s not forget the basement. As soon as you reach the bottom of the stairs you’ll notice that there’s space. LOTS of space. Enough for a small wet bar or wine room, plus with NO posts interfering with the massive open area, there’s ample space for a pool table PLUS TV area - or whatever you want! But every home needs storage too… And there is ample available. The mechanical room offers lots of storage space, but wait - so does the garage! Super-high ceilings in the garage allow for an incredible amount of both wall-mounted and ceiling storage - plus the garage also has an extremely rare 8’ tall garage door. Everything you need is right here at a remarkable price. Truly the best value in Airdrie, it’s a must see!
Location
Province AB
County Airdrie
Zoning R2
Direction W
Rooms
Basement Finished, Full
Interior
Interior Features Breakfast Bar, Closet Organizers, Double Vanity, Granite Counters, High Ceilings, Kitchen Island, Low Flow Plumbing Fixtures, No Smoking Home, Open Floorplan, Pantry, Recessed Lighting, See Remarks, Soaking Tub, Storage, Vinyl Windows, Walk-In Closet(s)
Heating Forced Air
Cooling Central Air
Flooring Carpet, Laminate, See Remarks, Tile
Appliance Central Air Conditioner, Dishwasher, Electric Range, Garage Control(s), Gas Water Heater, Microwave Hood Fan, Refrigerator, Washer/Dryer, Window Coverings
Laundry Laundry Room, Upper Level
Exterior
Garage Concrete Driveway, Garage Door Opener, Insulated, RV Access/Parking, Single Garage Attached
Garage Spaces 1.0
Garage Description Concrete Driveway, Garage Door Opener, Insulated, RV Access/Parking, Single Garage Attached
Fence Fenced
Community Features Golf, Park, Schools Nearby, Playground
Roof Type Asphalt Shingle
Porch Deck, Front Porch, See Remarks
Lot Frontage 19.78
Parking Type Concrete Driveway, Garage Door Opener, Insulated, RV Access/Parking, Single Garage Attached
Exposure W
Total Parking Spaces 2
Building
Lot Description Lawn, Open Lot, Pie Shaped Lot, Private, See Remarks
Foundation Poured Concrete
Architectural Style 2 Storey, Side by Side
Level or Stories Two
Structure Type Composite Siding,Manufactured Floor Joist,Silent Floor Joists,Stone,Vinyl Siding,Wood Frame
Others
Restrictions None Known
Tax ID 78811461
Ownership Private
Read Less
GET MORE INFORMATION





