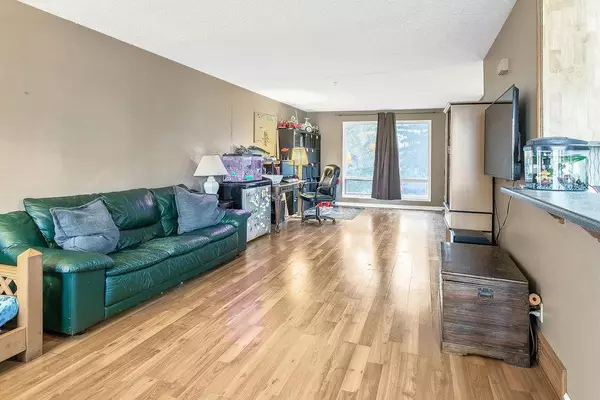For more information regarding the value of a property, please contact us for a free consultation.
12 Pekisko RD SW High River, AB T1V 1C6
Want to know what your home might be worth? Contact us for a FREE valuation!

Our team is ready to help you sell your home for the highest possible price ASAP
Key Details
Sold Price $182,500
Property Type Townhouse
Sub Type Row/Townhouse
Listing Status Sold
Purchase Type For Sale
Square Footage 619 sqft
Price per Sqft $294
Subdivision Mclaughlin Meadows
MLS® Listing ID A2009981
Sold Date 11/23/22
Style Bi-Level
Bedrooms 2
Full Baths 1
Half Baths 1
Condo Fees $155
Originating Board Calgary
Year Built 1976
Annual Tax Amount $1,480
Tax Year 2022
Lot Size 2,618 Sqft
Acres 0.06
Property Description
**LOW CONDO FEES** If you've been looking for a great place to call home or an investment property for someone else to call home - this is it! This sweet house has pretty much everything for a single, couple or small family. Don't let the square footage scare you! You'll be SHOCKED when you walk into this house and see ALL THE SPACE! There's a HUGE living room/dining room/what will I do with the rest of this room?! The kitchen is super functional and has a raised breakfast bar to hide all the "stuff." And with a huge window at the front and a sling patio door and bay window at the back, this house gets TONS of light! Stand in the middle of the room and look out the front - all you see is trees, now look out the back - green space and trees! You'll feel like you're in your own private cabin in the woods. And outside you have a HUGE yard for a garden, BBQs (the gas BBQ is included), fires, and STILL room for the dog and kids - yep pets are allowed here!! The bedrooms are in the basement, but with such HUGE windows it doesn't feel "basementy." PLUS the washer and dryer are RIGHT outside your bedroom door - so easy peasy! TONS of storage under the stairs and in the large storage room as well. At this price - YOU CAN OWN YOUR OWN HOME!! Let's go see it!
Location
Province AB
County Foothills County
Zoning TND
Direction S
Rooms
Basement Full, Partially Finished
Interior
Interior Features No Smoking Home
Heating Forced Air, Natural Gas
Cooling None
Flooring Carpet, Laminate
Appliance Dishwasher, Dryer, Electric Stove, Microwave, Range Hood, Refrigerator, Washer, Window Coverings
Laundry In Basement
Exterior
Garage Stall
Garage Description Stall
Fence Fenced
Community Features Schools Nearby, Playground
Amenities Available None
Roof Type Asphalt Shingle
Porch Deck
Parking Type Stall
Exposure S
Total Parking Spaces 1
Building
Lot Description Backs on to Park/Green Space
Foundation Poured Concrete
Architectural Style Bi-Level
Level or Stories Bi-Level
Structure Type Wood Frame,Wood Siding
Others
HOA Fee Include Insurance,Maintenance Grounds,Reserve Fund Contributions,Snow Removal
Restrictions Pet Restrictions or Board approval Required
Tax ID 77125404
Ownership Private
Pets Description Restrictions
Read Less
GET MORE INFORMATION





