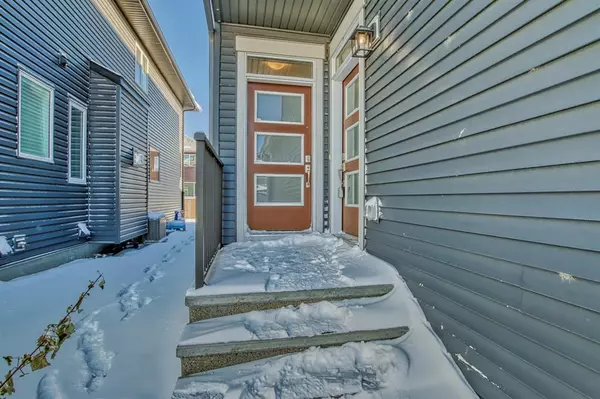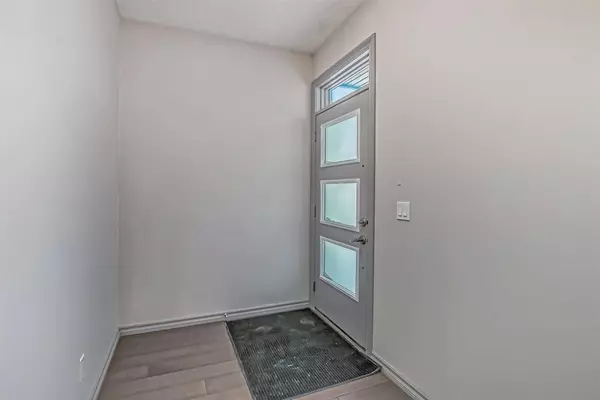For more information regarding the value of a property, please contact us for a free consultation.
18 Savanna GDNS NE Calgary, AB T3J 2E5
Want to know what your home might be worth? Contact us for a FREE valuation!

Our team is ready to help you sell your home for the highest possible price ASAP
Key Details
Sold Price $725,000
Property Type Single Family Home
Sub Type Detached
Listing Status Sold
Purchase Type For Sale
Square Footage 2,145 sqft
Price per Sqft $337
Subdivision Saddle Ridge
MLS® Listing ID A2011462
Sold Date 01/06/23
Style 2 Storey
Bedrooms 4
Full Baths 3
Half Baths 1
Originating Board Calgary
Year Built 2018
Annual Tax Amount $3,590
Tax Year 2021
Lot Size 3,751 Sqft
Acres 0.09
Property Description
NEVER OCCUPIED!! Home by Avi Former Show Home Modle Rosewood Fully loaded with upgrades, Very rare opportunity, Don't need to wait, never live in a house, Welcome to this spectacular house situated in one of the most sought-after community of Savanna. Along with the usual front entrance, it also offers a secondary entrance to the secondary living option space and has a great, functional layout that features a separate spice kitchen, which is quite unique to the market. It's a perfect kitchen, featuring an island with ample space for food prep as well as a flush eating bar and a view of all the chefs' stainless-steel appliances, the spice kitchen, located just off the main kitchen, is equipped with a sink, stainless range, convection oven and complementing hood fan – everything you need to prepare complete meals – without the lingering aromas. Adjacent to the main kitchen is the dining area, nestled at the back of the house, with direct access to the back deck. The great room features a fireplace, completing the ambiance of the house, and an office completes the main floor. .The upper floor features a large master bedroom with a spa-like 5 pc ensuite, dual vanities, a large mirror, and a freestanding bathtub. and walk-in closet. 2 more spacious bedrooms, a 4 pc bathroom, and laundry can be found on this floor. The upper level is completed with a full laundry room with a side-by-side washer/dryer, folder counter, basin sink, and cabinet storage above and below. The developed basement features a U-shaped bar with a fridge, double sink, and dishwasher, and has seating on the peninsula for three.
The basement also features a full bedroom, three-piece bath, storage closet, and rec room. This space adds great additional living space or entertaining space. Central air conditioning, central Vac, speaker, and upgraded lighting fixtures are add-on features. This house is close to all the amenities like grocery stores, schools, medical offices, restaurants, registry, etc., and is only an 8 mins drive to the Calgary Airport and has great access to Stoney Trail and Deerfoot Trail. Don't miss this opportunity to make this home your dream house. Call your favorite realtor to book the showing as this beautiful house won't last long. **Please click the link for the 3D Tour**
Location
Province AB
County Calgary
Area Cal Zone Ne
Zoning R-1N
Direction W
Rooms
Other Rooms 1
Basement Finished, Full
Interior
Interior Features Bar, Central Vacuum, Chandelier, Double Vanity, Granite Counters, Walk-In Closet(s)
Heating Forced Air, Natural Gas
Cooling Central Air
Flooring Carpet, Ceramic Tile, Vinyl
Fireplaces Number 1
Fireplaces Type Family Room, Gas, Mantle, Tile
Appliance Central Air Conditioner, Dishwasher, Dryer, Electric Stove, Garage Control(s), Gas Stove, Microwave, Refrigerator, Washer
Laundry Upper Level
Exterior
Parking Features Double Garage Attached
Garage Spaces 2.0
Garage Description Double Garage Attached
Fence Partial
Community Features Park, Sidewalks, Street Lights, Shopping Nearby
Roof Type Asphalt Shingle
Porch Deck
Lot Frontage 34.12
Exposure W
Total Parking Spaces 4
Building
Lot Description Underground Sprinklers, Rectangular Lot
Foundation Poured Concrete
Architectural Style 2 Storey
Level or Stories Two
Structure Type Vinyl Siding,Wood Frame
New Construction 1
Others
Restrictions None Known
Tax ID 76306267
Ownership Private
Read Less




