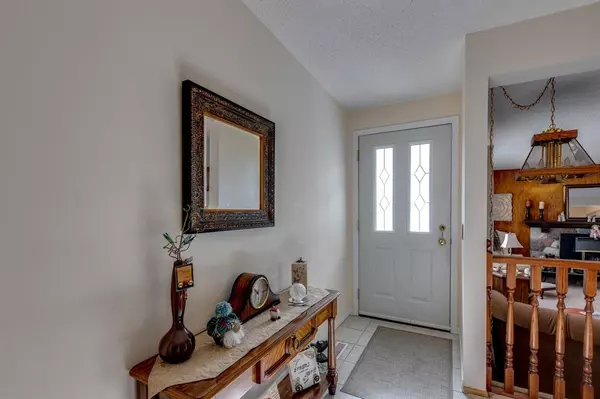For more information regarding the value of a property, please contact us for a free consultation.
1172 Lake Sundance CRES SE Calgary, AB T2J 2S8
Want to know what your home might be worth? Contact us for a FREE valuation!

Our team is ready to help you sell your home for the highest possible price ASAP
Key Details
Sold Price $600,000
Property Type Single Family Home
Sub Type Detached
Listing Status Sold
Purchase Type For Sale
Square Footage 1,376 sqft
Price per Sqft $436
Subdivision Lake Bonavista
MLS® Listing ID A2010269
Sold Date 11/21/22
Style Bungalow
Bedrooms 4
Full Baths 2
Half Baths 1
HOA Fees $28/ann
HOA Y/N 1
Originating Board Calgary
Year Built 1971
Annual Tax Amount $4,086
Tax Year 2022
Lot Size 5,403 Sqft
Acres 0.12
Property Description
**BACK ON THE MARKET** Investor Alert! This is your opportunity to live in highly sought after Bonavista! This immaculately taken care of 1376 sf.(above grade) bungalow has over 2600 sf. of fully developed space up and down. This home has had the same owner for 40 years, and the love and care that was put into it for the last 4 decades can be seen throughout. The bones are incredible in this house, and it just needs the right owner to come in and give it the facelift it needs! Located on a very quiet crescent, filled with big beautiful mature trees, your evenings spent out on the rooftop patio over the garage are sure not to disappoint! Living in Bonavista has truly no downfalls! Enjoy your lake access year round with swimming, paddle boarding and canoeing in the summer and ice skating and tobogganing in the winter! Bonavista has amazing schools, playgrounds, off leash areas, parks and so much more to offer everyone in your family, and with close proximity to Southcentre mall and Shawnessy shopping, all amenities are at your reach within minutes! So why wait? Book your showing today!
Location
Province AB
County Calgary
Area Cal Zone S
Zoning R-C1
Direction SE
Rooms
Basement Finished, Full
Interior
Interior Features Central Vacuum, Closet Organizers, Laminate Counters, No Animal Home, No Smoking Home, Pantry, Storage
Heating Forced Air, Natural Gas
Cooling None
Flooring Carpet, Tile
Fireplaces Number 1
Fireplaces Type Gas, Living Room, Wood Burning
Appliance Dishwasher, Dryer, Oven, Range Hood, Refrigerator, Stove(s), Washer, Window Coverings
Laundry Laundry Room
Exterior
Garage Double Garage Detached
Garage Spaces 2.0
Garage Description Double Garage Detached
Fence Fenced
Community Features Clubhouse, Fishing, Lake, Park, Schools Nearby, Playground, Tennis Court(s), Shopping Nearby
Amenities Available Beach Access, Picnic Area, Playground, Racquet Courts, Recreation Facilities, Recreation Room
Roof Type Flat,Membrane
Porch Deck
Lot Frontage 54.01
Parking Type Double Garage Detached
Exposure SE
Total Parking Spaces 2
Building
Lot Description Back Lane, Back Yard, Cul-De-Sac, Lake, Garden, No Neighbours Behind, Landscaped, Many Trees, Street Lighting
Foundation Poured Concrete
Architectural Style Bungalow
Level or Stories One
Structure Type Vinyl Siding
Others
Restrictions Utility Right Of Way
Tax ID 76351986
Ownership Private
Read Less
GET MORE INFORMATION





