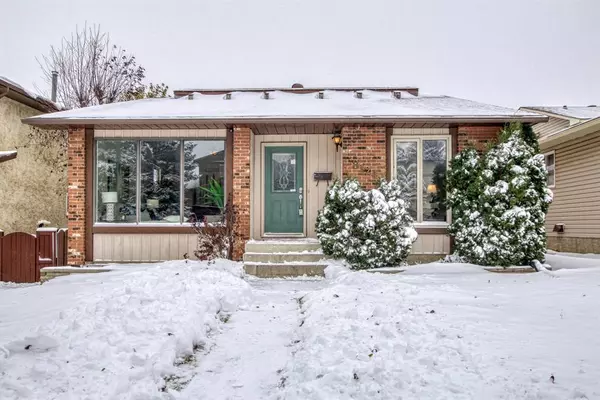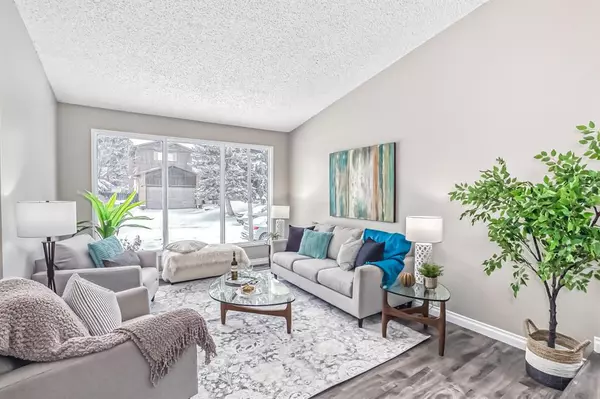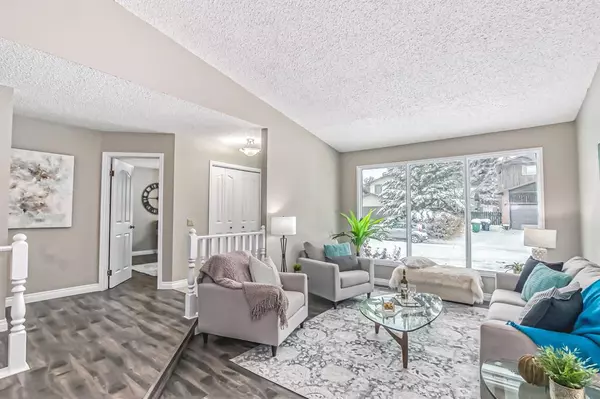For more information regarding the value of a property, please contact us for a free consultation.
8124 13 ST NW Calgary, AB T3K 1V9
Want to know what your home might be worth? Contact us for a FREE valuation!

Our team is ready to help you sell your home for the highest possible price ASAP
Key Details
Sold Price $495,000
Property Type Single Family Home
Sub Type Detached
Listing Status Sold
Purchase Type For Sale
Square Footage 1,351 sqft
Price per Sqft $366
Subdivision Beddington Heights
MLS® Listing ID A2009891
Sold Date 12/29/22
Style Bungalow
Bedrooms 4
Full Baths 3
Originating Board Calgary
Year Built 1981
Annual Tax Amount $3,642
Tax Year 2022
Lot Size 4,789 Sqft
Acres 0.11
Property Description
MODERN FULLY RENOVATED | 4 BEDROOMS | 3 FULL BATHROOMS | OVER 2,200 SQ FT OF LIVING SPACE | DETACHED DOUBLE GARAGE | HUGE DECK | Welcome to the beautiful bungalow in the sought-out community of Beddington Heights! This beautiful home features over 2200 sq ft of developed living space. Walking through this fabulous home you are welcomed with the cozy front entrance right next to the spacious living room with large south facing windows which welcomes an abundance of natural lighting in, and the dining area directly behind. Continuing walking down this home you'll be introduced to the cozy kitchen with the breakfast bar with beautiful quartz countertops and maple oak kitchen cabinets. Directly behind the kitchen, the spacious family room with artful built-in bookshelves, french doors and bricked wood-burning fireplace. Stepping down the hall you are introduced to 3 spacious bedrooms one in which is a large primary bedroom with an ensuite bathroom. The bathroom is a fully tiled shower with glass door plus granite countertop. Walking downstairs to the basement, firstly greeted by the large living room, perfect to make a family room or recreational room plus a bedroom/den and a full bathroom. The spacious laundry and storage with built in shelves provide the best space for additional storage use. The furnace and water tank were replaced in Year 2017. Not to be outdone but the deck out in the backyard is huge. Tons of seating space with a whole lot of privacy! This home location is excellent, close to Nose Hill Park, shopping centers, nearby schools and easy access to Centre Street and 14 Street NW. Don't miss out on the ready to move in home and book your appointment to view today!
Location
Province AB
County Calgary
Area Cal Zone N
Zoning R-C2
Direction S
Rooms
Other Rooms 1
Basement Finished, Full
Interior
Interior Features Bookcases, Breakfast Bar, Ceiling Fan(s), See Remarks
Heating Forced Air
Cooling None
Flooring Ceramic Tile, Laminate, Linoleum
Fireplaces Number 1
Fireplaces Type Brick Facing, Family Room, Wood Burning
Appliance Dishwasher, Dryer, Electric Stove, Garage Control(s), Range Hood, Refrigerator, Washer
Laundry In Basement
Exterior
Parking Features Double Garage Detached
Garage Spaces 4.0
Garage Description Double Garage Detached
Fence Fenced
Community Features Schools Nearby, Playground, Sidewalks, Shopping Nearby
Roof Type Asphalt Shingle
Porch Deck, Patio
Lot Frontage 44.0
Total Parking Spaces 4
Building
Lot Description Back Lane, Landscaped, Rectangular Lot
Foundation Poured Concrete
Architectural Style Bungalow
Level or Stories One
Structure Type Brick,Wood Frame
Others
Restrictions None Known
Tax ID 76579726
Ownership Private
Read Less




