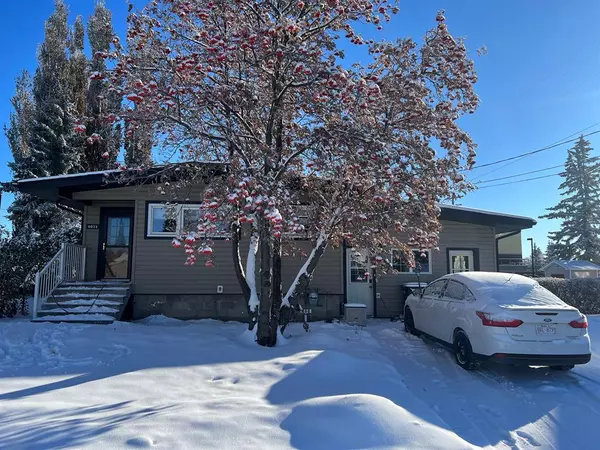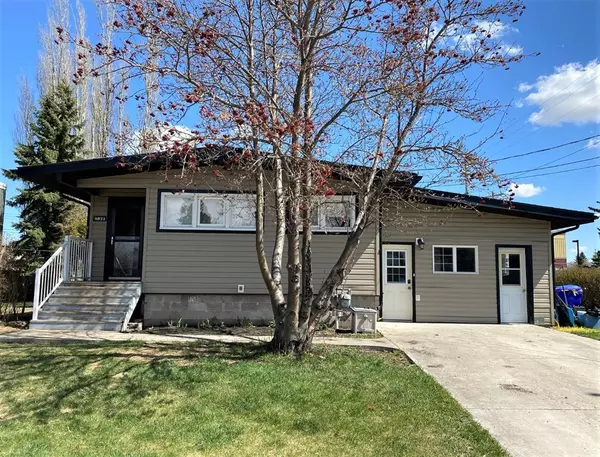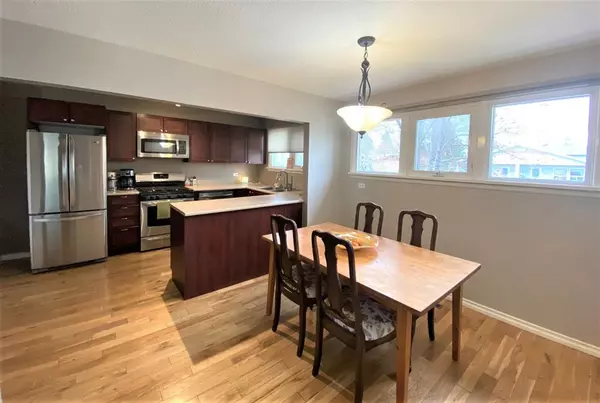For more information regarding the value of a property, please contact us for a free consultation.
4921 54 AVE Olds, AB T4H 1H5
Want to know what your home might be worth? Contact us for a FREE valuation!

Our team is ready to help you sell your home for the highest possible price ASAP
Key Details
Sold Price $320,000
Property Type Single Family Home
Sub Type Detached
Listing Status Sold
Purchase Type For Sale
Square Footage 1,280 sqft
Price per Sqft $250
MLS® Listing ID A2010801
Sold Date 11/17/22
Style Bungalow
Bedrooms 5
Full Baths 2
Originating Board Calgary
Year Built 1958
Annual Tax Amount $2,454
Tax Year 2022
Lot Size 9,235 Sqft
Acres 0.21
Property Description
PROPERTY ON A LARGE R3 LOT IN OLDS. Great Investment Property or Wonderful home for those wanting to enter the market with the added bonus of a summer kitchen in the basement to help out with the mortgage. Main floor boasts a functional kitchen/eating area, large living room, two nice sized bedrooms and 4 piece bathroom with an open concept including hardwood flooring throughout. The main floor also opens to an additional bedroom/recreation/games room and office/laundry area, heated with a separate FA/NG furnace and both with their own separate entrances from the outside. Basement, needing a bit of drywall and flooring, has its own separate entrance as well, and consists of two more bedrooms, a summer kitchen, a large family room and 3 piece bath. There is also a laundry area in the basement too. To top off this great package there is a detached 24’ x 36’ garage off the back alley including its own separate workshop area. Don’t miss the chance to own this great property!
Location
Province AB
County Mountain View County
Zoning R3
Direction W
Rooms
Basement Separate/Exterior Entry, Full, Suite
Interior
Interior Features See Remarks
Heating Forced Air, Natural Gas
Cooling None
Flooring Carpet, Hardwood, Laminate, Linoleum
Appliance Dishwasher, Gas Stove, Microwave Hood Fan, Refrigerator, Washer/Dryer, Window Coverings
Laundry In Basement, Main Level, See Remarks
Exterior
Garage Double Garage Detached, Garage Door Opener, Off Street, Parking Pad, Workshop in Garage
Garage Spaces 2.0
Garage Description Double Garage Detached, Garage Door Opener, Off Street, Parking Pad, Workshop in Garage
Fence Partial
Community Features Sidewalks, Street Lights, Shopping Nearby
Roof Type Asphalt Shingle
Porch None
Lot Frontage 81.0
Parking Type Double Garage Detached, Garage Door Opener, Off Street, Parking Pad, Workshop in Garage
Exposure W
Total Parking Spaces 6
Building
Lot Description Back Lane, Few Trees, Low Maintenance Landscape, Level, See Remarks
Foundation Block
Architectural Style Bungalow
Level or Stories One
Structure Type Vinyl Siding,Wood Frame
Others
Restrictions None Known
Tax ID 56868164
Ownership Private
Read Less
GET MORE INFORMATION





