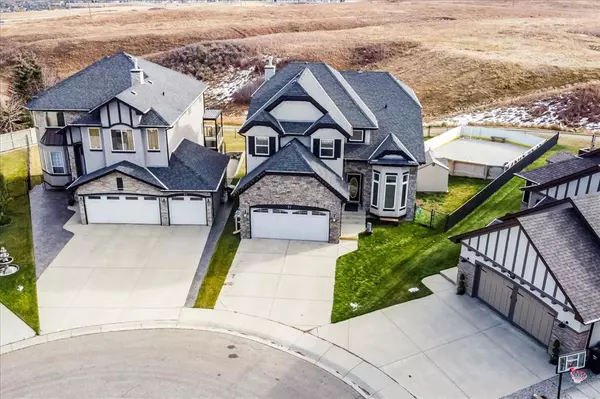For more information regarding the value of a property, please contact us for a free consultation.
57 Sherwood VW NW Calgary, AB T3R 1P1
Want to know what your home might be worth? Contact us for a FREE valuation!

Our team is ready to help you sell your home for the highest possible price ASAP
Key Details
Sold Price $885,280
Property Type Single Family Home
Sub Type Detached
Listing Status Sold
Purchase Type For Sale
Square Footage 2,945 sqft
Price per Sqft $300
Subdivision Sherwood
MLS® Listing ID A2010303
Sold Date 11/16/22
Style 2 Storey
Bedrooms 5
Full Baths 3
Half Baths 1
Originating Board Calgary
Year Built 2005
Annual Tax Amount $5,455
Tax Year 2022
Lot Size 7,201 Sqft
Acres 0.17
Property Description
IMMACULATE family home boasting nearly 4300sqft of living space located in a QUIET cul-de-sac OVERLOOKING an ENVIRONMENTAL RESERVE with walking path and AMAZING VIEW.
BEAUTIFUL open to above entrance leads to an OPEN CONCEPT living, dining, kitchen and breakfast nook all finished in rich dark hardwood. Patio door from the nook leads to your OVER SIZED BACKYARD with maintenance free deck and HOCKEY RINK complete with boards & lights. Office with vaulted ceiling, Mudroom with laundry, custom shelves & hooks and 2pc powder room complete the main floor.
Upstairs you will find a HUGE bonus room with built-in speakers & second fireplace, two good-sized bedrooms with walk-in closets sharing a 5pc bath and a master retreat with scenic views, walk-in closet & 5pc ensuite.
Basement is fully finished consisting of two more bedrooms, full bathroom and a recreation/games/media room with movie projector system.
Sherwood Community offers lots of green space with great pathways & playgrounds, amazing schools and easy access to shopping, transit & all major routes.
Location
Province AB
County Calgary
Area Cal Zone N
Zoning R-1
Direction N
Rooms
Basement Finished, Full
Interior
Interior Features Chandelier, French Door, High Ceilings, Jetted Tub, Kitchen Island, No Animal Home, No Smoking Home, Open Floorplan, Pantry
Heating In Floor, Fireplace(s), Forced Air, Natural Gas
Cooling Central Air
Flooring Carpet, Ceramic Tile, Hardwood, Laminate
Fireplaces Number 2
Fireplaces Type Gas
Appliance Built-In Electric Range, Built-In Oven, Central Air Conditioner, Dishwasher, Dryer, Garage Control(s), Garburator, Microwave, Range Hood, Refrigerator
Laundry Main Level
Exterior
Garage Double Garage Attached
Garage Spaces 2.0
Garage Description Double Garage Attached
Fence Fenced
Community Features Park, Schools Nearby, Playground, Tennis Court(s), Shopping Nearby
Roof Type Asphalt Shingle
Porch Deck
Lot Frontage 26.94
Parking Type Double Garage Attached
Total Parking Spaces 6
Building
Lot Description Back Yard, Backs on to Park/Green Space, Cul-De-Sac, Environmental Reserve, Low Maintenance Landscape, Greenbelt, No Neighbours Behind, Underground Sprinklers, Pie Shaped Lot, Views
Foundation Poured Concrete
Architectural Style 2 Storey
Level or Stories Two
Structure Type Concrete,Stone,Stucco,Wood Frame
Others
Restrictions Utility Right Of Way
Tax ID 76542903
Ownership Private
Read Less
GET MORE INFORMATION





