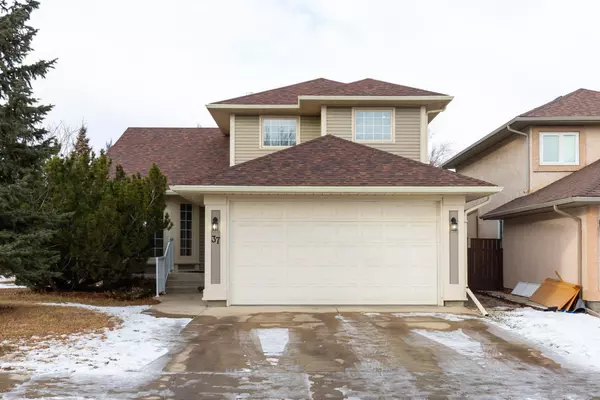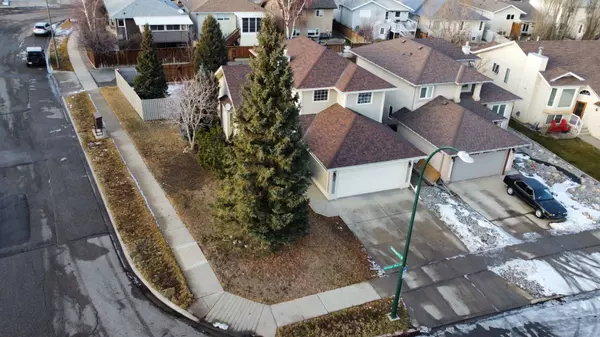37 Heritage BLVD W Lethbridge, AB T1K 6S3
UPDATED:
01/17/2025 11:10 PM
Key Details
Property Type Single Family Home
Sub Type Detached
Listing Status Active
Purchase Type For Sale
Square Footage 1,791 sqft
Price per Sqft $301
Subdivision Heritage Heights
MLS® Listing ID A2186024
Style 2 Storey
Bedrooms 5
Full Baths 3
Half Baths 1
Originating Board Lethbridge and District
Year Built 1992
Annual Tax Amount $4,044
Tax Year 2024
Lot Size 6,329 Sqft
Acres 0.15
Property Description
Location
Province AB
County Lethbridge
Zoning R-L
Direction S
Rooms
Other Rooms 1
Basement Finished, Full
Interior
Interior Features Kitchen Island
Heating Forced Air
Cooling None
Flooring Carpet, Vinyl Plank
Fireplaces Number 1
Fireplaces Type Gas
Inclusions Fridge, Stove, Dishwasher, Hood, Washer/Dryer, Garage Opener w/remote
Appliance See Remarks
Laundry Main Level
Exterior
Parking Features Alley Access, Concrete Driveway, Double Garage Attached
Garage Spaces 2.0
Garage Description Alley Access, Concrete Driveway, Double Garage Attached
Fence Fenced
Community Features Park, Playground, Schools Nearby, Shopping Nearby
Roof Type Asphalt Shingle
Porch Deck
Lot Frontage 61.0
Total Parking Spaces 4
Building
Lot Description Back Lane, Back Yard, Landscaped, Standard Shaped Lot
Foundation Poured Concrete
Architectural Style 2 Storey
Level or Stories Two
Structure Type Vinyl Siding,Wood Frame
Others
Restrictions None Known
Tax ID 91489916
Ownership Private




