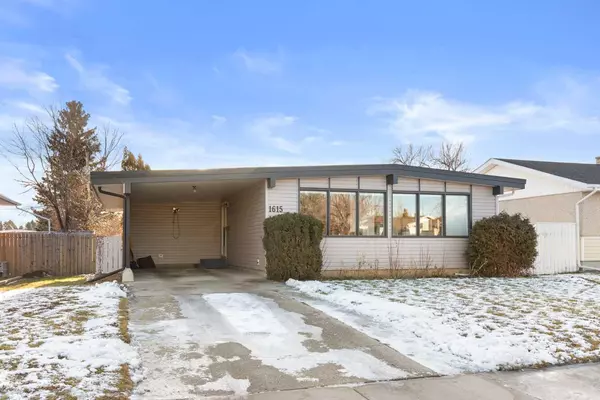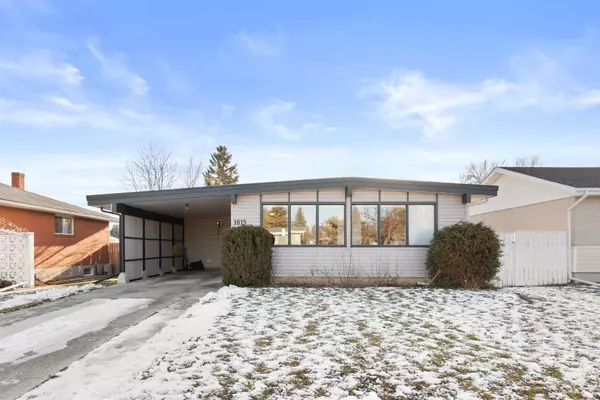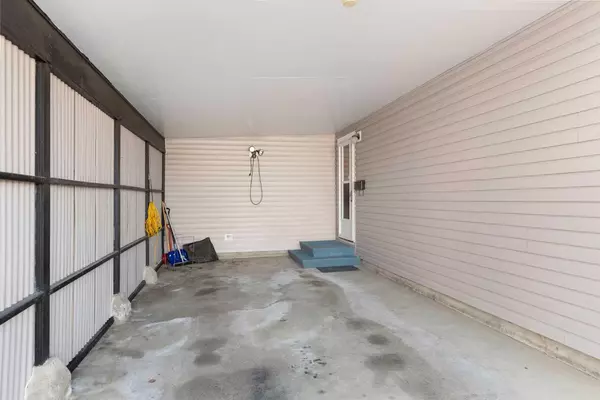1615 Henderson Lake BLVD S Lethbridge, AB T1K 3C1
UPDATED:
01/17/2025 09:55 PM
Key Details
Property Type Single Family Home
Sub Type Detached
Listing Status Active
Purchase Type For Sale
Square Footage 1,219 sqft
Price per Sqft $286
Subdivision Lakeview
MLS® Listing ID A2187892
Style Bungalow
Bedrooms 3
Full Baths 1
Originating Board Lethbridge and District
Year Built 1963
Annual Tax Amount $3,497
Tax Year 2024
Lot Size 6,544 Sqft
Acres 0.15
Property Description
Recent updates, including a new roof, offer added peace of mind, making this home move-in ready while still allowing room for personalization. Conveniently located near shopping and schools, this property combines modern comfort with timeless charm.
Opportunities like this don't come often. Step into your future and make this house your home— contact your favorite REALTOR® today to schedule a showing!
Location
Province AB
County Lethbridge
Zoning R-L
Direction N
Rooms
Basement Finished, Full
Interior
Interior Features French Door, Wood Windows
Heating Central
Cooling None
Flooring Laminate, Wood
Inclusions fridge, stove, dishwasher, washer, dryer, blinds, shed, AC unit, hood fan
Appliance Dishwasher, Refrigerator, Stove(s), Washer/Dryer, Window Coverings
Laundry In Basement, Laundry Room
Exterior
Parking Features Carport
Garage Description Carport
Fence Fenced
Community Features Park, Playground, Schools Nearby, Shopping Nearby, Sidewalks, Street Lights, Walking/Bike Paths
Roof Type Asphalt
Porch Deck
Lot Frontage 55.0
Total Parking Spaces 2
Building
Lot Description Back Lane, Back Yard, Few Trees, Front Yard, Lawn, Level, Rectangular Lot
Foundation Poured Concrete
Architectural Style Bungalow
Level or Stories One
Structure Type Concrete,Vinyl Siding
Others
Restrictions None Known
Tax ID 91530151
Ownership Private




