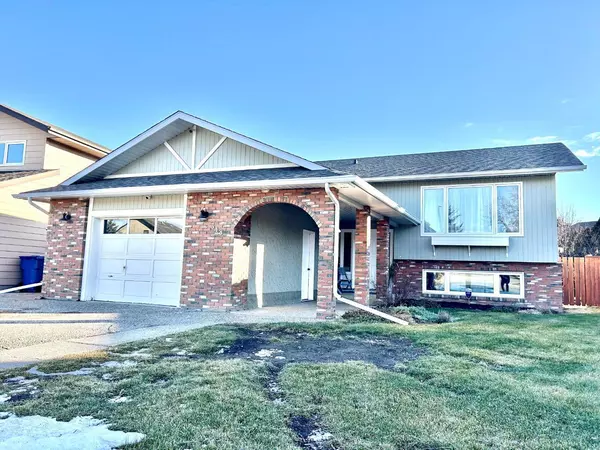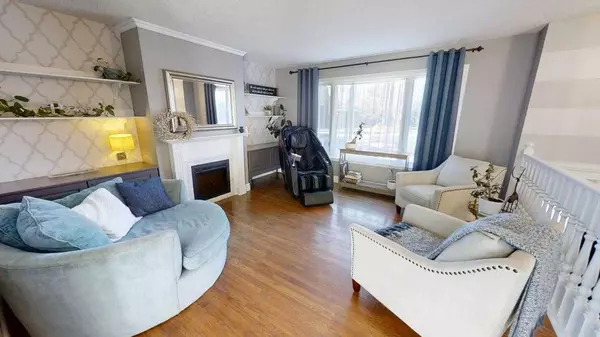318 Sherwood PL W Lethbridge, AB T1K 6E3
UPDATED:
01/17/2025 05:05 AM
Key Details
Property Type Single Family Home
Sub Type Detached
Listing Status Active
Purchase Type For Sale
Square Footage 1,026 sqft
Price per Sqft $438
Subdivision Ridgewood
MLS® Listing ID A2188383
Style Bi-Level
Bedrooms 5
Full Baths 2
Originating Board Lethbridge and District
Year Built 1985
Annual Tax Amount $3,926
Tax Year 2024
Lot Size 5,663 Sqft
Acres 0.13
Property Description
Key Features include 1. Spacious Living: A well-designed layout creating inviting spaces for both relaxation and entertainment. 2.Modern Updates: Enjoy peace of mind with newer shingles, windows, and a high-efficiency furnace and newer fridge and stove as well! 3.Backyard Oasis: Step outside to a fantastic backyard featuring an extra-large deck, perfect for hosting summer barbecues, as well as an additional ground-level deck for the almost new hot-tub. The yard is adorned with mature fruit trees, adding charm and shade. 4. Garage & Workspace: The attached single-car garage offers ample space for parking, storage, or a workshop area. This home is ideal for families or anyone looking for a quiet retreat while still being close to all the west-side amenities. From the quiet cul-de-sac location to the thoughtful updates and stunning outdoor space, this property truly has it all. Don't miss your chance to make it your own
Location
Province AB
County Lethbridge
Zoning R-L
Direction N
Rooms
Basement Separate/Exterior Entry, Finished, Full
Interior
Interior Features See Remarks
Heating Forced Air
Cooling None
Flooring Carpet, Laminate
Fireplaces Number 1
Fireplaces Type Electric
Appliance Dishwasher, Electric Stove, Refrigerator, Washer/Dryer Stacked, Window Coverings
Laundry In Basement
Exterior
Parking Features Single Garage Attached
Garage Spaces 1.0
Garage Description Single Garage Attached
Fence Fenced
Community Features Other
Roof Type Asphalt Shingle
Porch Deck, See Remarks
Lot Frontage 52.0
Total Parking Spaces 2
Building
Lot Description Back Yard, City Lot
Foundation Poured Concrete
Architectural Style Bi-Level
Level or Stories Bi-Level
Structure Type Concrete
Others
Restrictions None Known
Tax ID 91510653
Ownership Private




