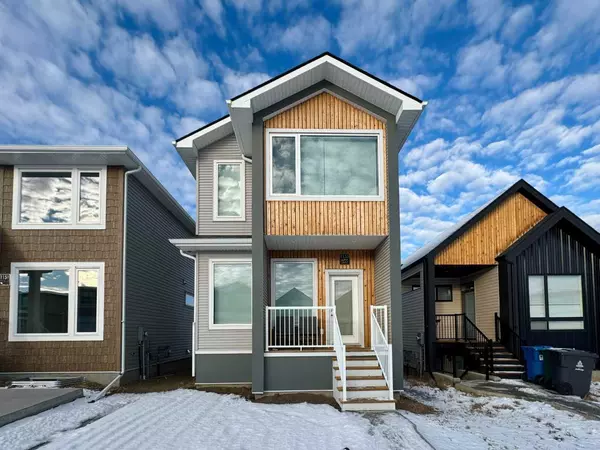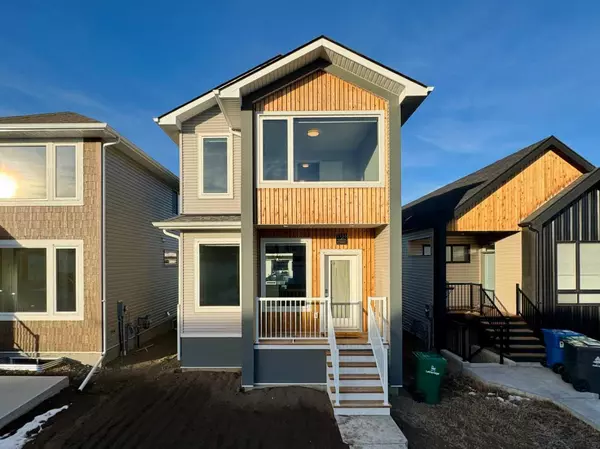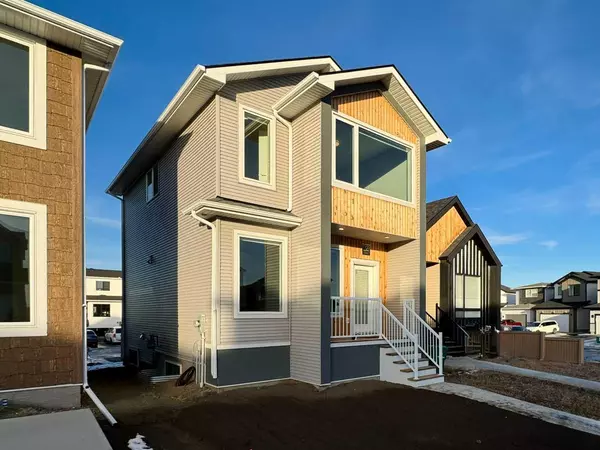1155 Coalbrook PL W Lethbridge, AB T1J 5W7
UPDATED:
01/17/2025 01:30 AM
Key Details
Property Type Single Family Home
Sub Type Detached
Listing Status Active
Purchase Type For Sale
Square Footage 1,246 sqft
Price per Sqft $357
Subdivision Copperwood
MLS® Listing ID A2187728
Style 2 Storey
Bedrooms 3
Full Baths 2
Half Baths 1
Originating Board Lethbridge and District
Year Built 2022
Annual Tax Amount $3,486
Tax Year 2024
Lot Size 2,814 Sqft
Acres 0.06
Property Description
Location
Province AB
County Lethbridge
Zoning R-M
Direction S
Rooms
Other Rooms 1
Basement Full, Unfinished
Interior
Interior Features Kitchen Island
Heating Forced Air, Natural Gas
Cooling Central Air
Flooring Carpet, Ceramic Tile, Laminate
Fireplaces Number 1
Fireplaces Type Dining Room, Electric
Inclusions Fridge, Stove, OTR Microwave, Dishwasher, Washer, Dryer, Window Coverings, Fireplace, Black Shelving (in Basement)
Appliance Dishwasher, Dryer, Electric Stove, Microwave Hood Fan, Refrigerator, Washer
Laundry Upper Level
Exterior
Parking Features Off Street, Outside, Parking Pad
Garage Description Off Street, Outside, Parking Pad
Fence None
Community Features Lake, Park, Playground, Schools Nearby, Shopping Nearby, Sidewalks, Street Lights, Walking/Bike Paths
Roof Type Asphalt Shingle
Porch Front Porch, Rear Porch
Lot Frontage 26.0
Total Parking Spaces 2
Building
Lot Description Back Lane, Back Yard, City Lot, Rectangular Lot
Foundation Poured Concrete
Architectural Style 2 Storey
Level or Stories Two
Structure Type Vinyl Siding,Wood Frame
Others
Restrictions None Known
Tax ID 91489621
Ownership Private




