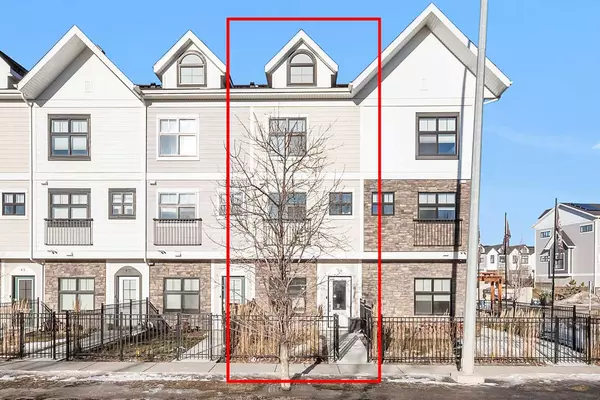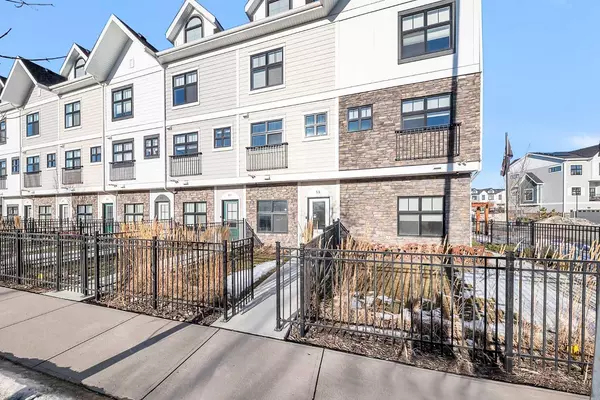59 Les Jardins PARK SE Calgary, AB T2C 5V3
UPDATED:
02/15/2025 07:15 AM
Key Details
Property Type Townhouse
Sub Type Row/Townhouse
Listing Status Active
Purchase Type For Sale
Square Footage 1,461 sqft
Price per Sqft $355
Subdivision Douglasdale/Glen
MLS® Listing ID A2187560
Style 3 Storey
Bedrooms 2
Full Baths 2
Half Baths 1
Condo Fees $209
Originating Board Calgary
Year Built 2021
Annual Tax Amount $3,252
Tax Year 2024
Property Sub-Type Row/Townhouse
Property Description
Location
Province AB
County Calgary
Area Cal Zone Se
Zoning M-C1
Direction S
Rooms
Other Rooms 1
Basement None
Interior
Interior Features Open Floorplan, Storage, Tankless Hot Water
Heating Forced Air
Cooling Central Air
Flooring Vinyl
Inclusions EV charger in the garage
Appliance Central Air Conditioner, Dishwasher, Garage Control(s), Gas Stove, Microwave Hood Fan, Refrigerator, Tankless Water Heater, Washer/Dryer, Window Coverings
Laundry In Unit
Exterior
Parking Features Single Garage Attached
Garage Spaces 1.0
Garage Description Single Garage Attached
Fence Fenced
Community Features Park, Playground, Schools Nearby, Shopping Nearby, Sidewalks, Tennis Court(s), Walking/Bike Paths
Amenities Available Community Gardens, Fitness Center, Other, Visitor Parking
Roof Type Asphalt Shingle
Porch Patio
Total Parking Spaces 2
Building
Lot Description Front Yard, Level, Low Maintenance Landscape
Foundation Poured Concrete
Architectural Style 3 Storey
Level or Stories Three Or More
Structure Type Wood Frame
Others
HOA Fee Include Amenities of HOA/Condo,Common Area Maintenance,Maintenance Grounds,Parking,Professional Management,Reserve Fund Contributions,Snow Removal
Restrictions Board Approval
Tax ID 95007470
Ownership Private
Pets Allowed Cats OK, Dogs OK, Yes




