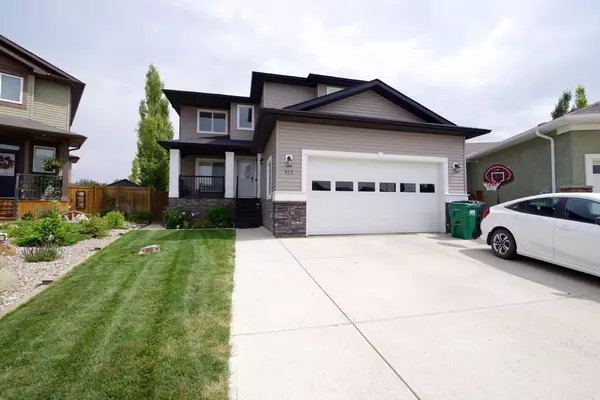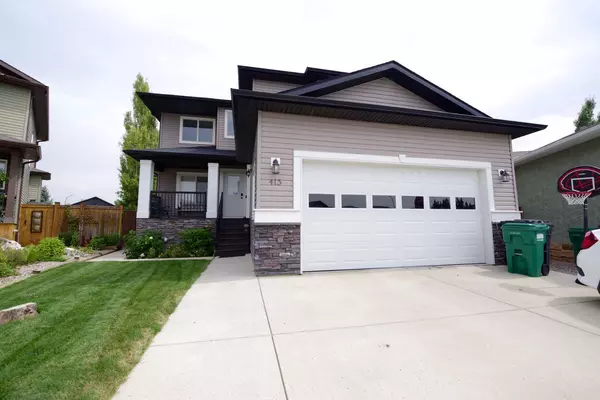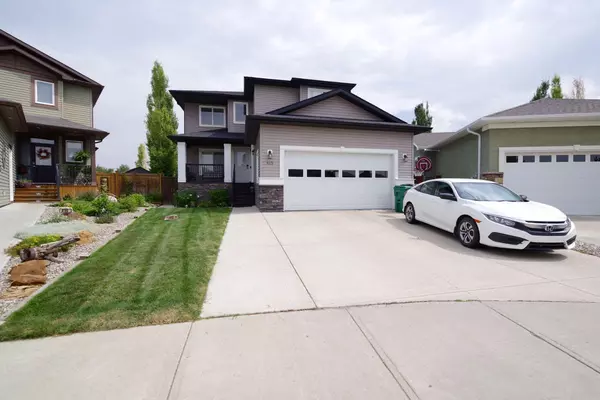415 Haru Moriyama PL N Lethbridge, AB T1H 5P1
UPDATED:
01/08/2025 08:35 PM
Key Details
Property Type Single Family Home
Sub Type Detached
Listing Status Active
Purchase Type For Sale
Square Footage 1,640 sqft
Price per Sqft $338
Subdivision Legacy Ridge / Hardieville
MLS® Listing ID A2186286
Style 2 Storey
Bedrooms 4
Full Baths 3
Half Baths 1
Originating Board Lethbridge and District
Year Built 2008
Annual Tax Amount $4,666
Tax Year 2024
Lot Size 5,923 Sqft
Acres 0.14
Property Description
Location
Province AB
County Lethbridge
Zoning R-CL
Direction W
Rooms
Other Rooms 1
Basement Finished, Full
Interior
Interior Features Open Floorplan, See Remarks, Vaulted Ceiling(s)
Heating Forced Air
Cooling Central Air
Flooring Carpet, Laminate
Inclusions Fridge, Stove, Dishwasher, Washer, Dryer, AC
Appliance Central Air Conditioner, Dishwasher, Dryer, Refrigerator, Stove(s), Washer
Laundry Main Level
Exterior
Parking Features Double Garage Attached
Garage Spaces 2.0
Garage Description Double Garage Attached
Fence Cross Fenced
Community Features Playground, Schools Nearby, Shopping Nearby, Sidewalks, Street Lights
Roof Type Asphalt Shingle
Porch Deck
Lot Frontage 50.0
Total Parking Spaces 4
Building
Lot Description Back Lane, Back Yard, Landscaped, Pie Shaped Lot, See Remarks
Foundation Poured Concrete
Architectural Style 2 Storey
Level or Stories Two
Structure Type Vinyl Siding
Others
Restrictions None Known
Tax ID 91630228
Ownership Private




