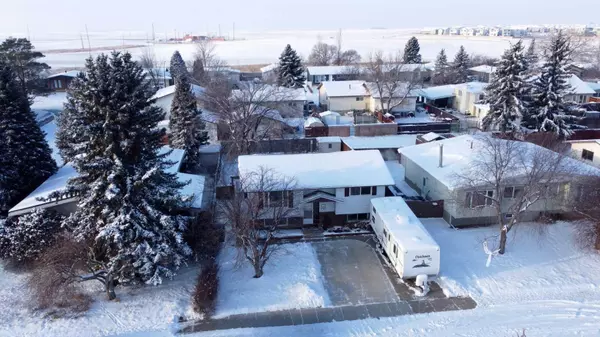56 Trent RD W Lethbridge, AB T1K4N3

UPDATED:
11/26/2024 08:55 PM
Key Details
Property Type Single Family Home
Sub Type Detached
Listing Status Active
Purchase Type For Sale
Square Footage 934 sqft
Price per Sqft $444
Subdivision Varsity Village
MLS® Listing ID A2180799
Style Bi-Level
Bedrooms 4
Full Baths 2
Originating Board Lethbridge and District
Year Built 1977
Annual Tax Amount $3,100
Tax Year 2024
Lot Size 5,249 Sqft
Acres 0.12
Property Description
Location
Province AB
County Lethbridge
Zoning R-L
Direction NE
Rooms
Basement Separate/Exterior Entry, Finished, Full, Suite
Interior
Interior Features Laminate Counters, See Remarks, Separate Entrance
Heating Forced Air
Cooling None
Flooring Vinyl Plank
Inclusions 2x Stove; 2x Refrigerator; 2x Furnace; Range hood; OTR Microwave; 2x Washer; 2x Dryer; Portable Dishwasher;
Appliance Dishwasher, Microwave Hood Fan, Oven, Washer/Dryer
Laundry Lower Level, Main Level, Multiple Locations
Exterior
Parking Features Off Street
Garage Description Off Street
Fence Fenced
Community Features Park, Shopping Nearby, Sidewalks, Street Lights
Roof Type Asphalt Shingle
Porch Deck
Lot Frontage 50.0
Total Parking Spaces 3
Building
Lot Description Back Lane, Back Yard, City Lot, Few Trees, Landscaped
Foundation Poured Concrete
Architectural Style Bi-Level
Level or Stories Bi-Level
Structure Type Concrete,Wood Frame
Others
Restrictions None Known
Tax ID 91732247
Ownership Private
GET MORE INFORMATION





