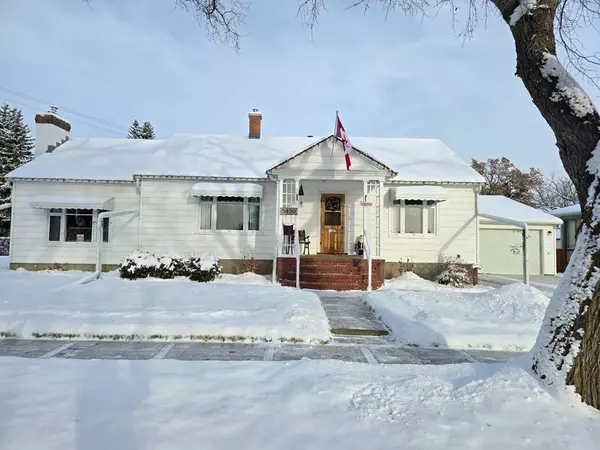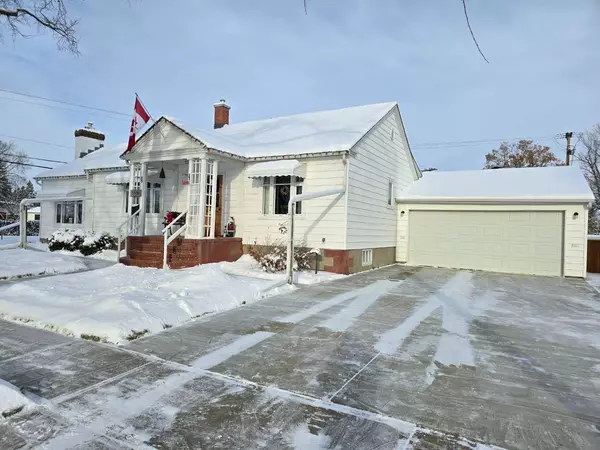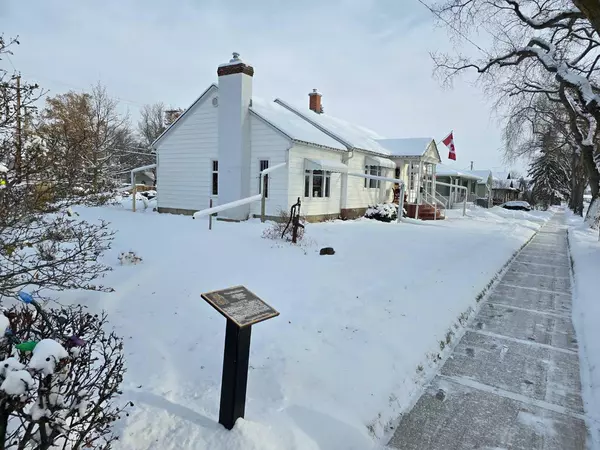5450 49 AVE Lacombe, AB T4L 1S6
UPDATED:
11/24/2024 07:15 PM
Key Details
Property Type Single Family Home
Sub Type Detached
Listing Status Active
Purchase Type For Sale
Square Footage 1,427 sqft
Price per Sqft $280
Subdivision Downtown Lacombe
MLS® Listing ID A2180324
Style Bungalow
Bedrooms 3
Full Baths 2
Originating Board Central Alberta
Year Built 1948
Annual Tax Amount $3,122
Tax Year 2024
Lot Size 0.250 Acres
Acres 0.25
Lot Dimensions 117 x 145 x 34 x 155
Property Description
The vinyl plank is floating, so you can change things around down there if you wish. Two hot water tanks (one dedicated to domestic water and the other to the in-floor heat in the family room), a high efficient furnace, a sump pump, and a backflow preventer round out the carefully maintained home. Expect to be thoroughly impressed when you walk up those curved brick stairs and enter the perfect blend of old and new found at 5450 - 49 Avenue in Lacombe, Alberta.
Location
Province AB
County Lacombe
Zoning R4
Direction S
Rooms
Basement Finished, Partial
Interior
Interior Features Ceiling Fan(s), French Door, High Ceilings, Laminate Counters, No Animal Home, No Smoking Home, Separate Entrance, Storage, Sump Pump(s), Suspended Ceiling
Heating High Efficiency, In Floor, Fireplace(s), Forced Air, Natural Gas
Cooling None
Flooring Cork, Hardwood, Linoleum, Vinyl Plank
Fireplaces Number 1
Fireplaces Type Brick Facing, Family Room, Mantle, Wood Burning
Inclusions Refrigerator, Stove, Microwave Hood Fan, Dishwasher, Washer, Dryer, Garage Door Opener and Control, Window Coverings, Ceiling Fans, Light Fixtures, Greenhouse, Shed, Garage Work Bench, Garage Air Cleaner
Appliance See Remarks
Laundry In Basement, Sink
Exterior
Garage Concrete Driveway, Double Garage Attached, Garage Door Opener, Heated Garage, Insulated, Workshop in Garage
Garage Spaces 2.0
Garage Description Concrete Driveway, Double Garage Attached, Garage Door Opener, Heated Garage, Insulated, Workshop in Garage
Fence Partial
Community Features Park, Playground, Schools Nearby, Shopping Nearby, Sidewalks, Street Lights, Walking/Bike Paths
Roof Type Asphalt Shingle
Porch Patio, Side Porch
Lot Frontage 117.0
Total Parking Spaces 4
Building
Lot Description Back Lane, Back Yard, Backs on to Park/Green Space, Corner Lot, Fruit Trees/Shrub(s), Front Yard, Garden, Landscaped
Foundation Poured Concrete
Architectural Style Bungalow
Level or Stories One
Structure Type Brick,Vinyl Siding,Wood Frame
Others
Restrictions Historic Site
Tax ID 93812877
Ownership Private
GET MORE INFORMATION





