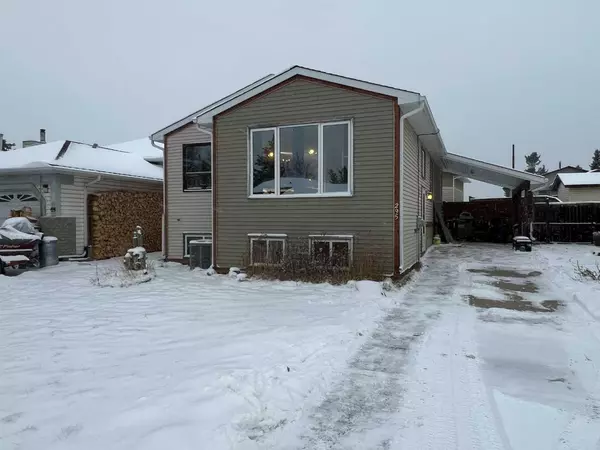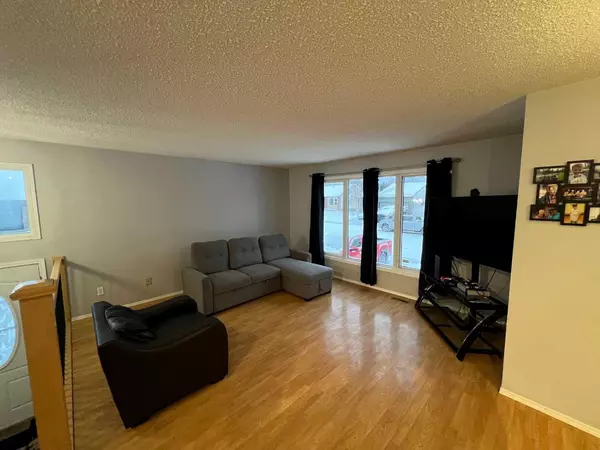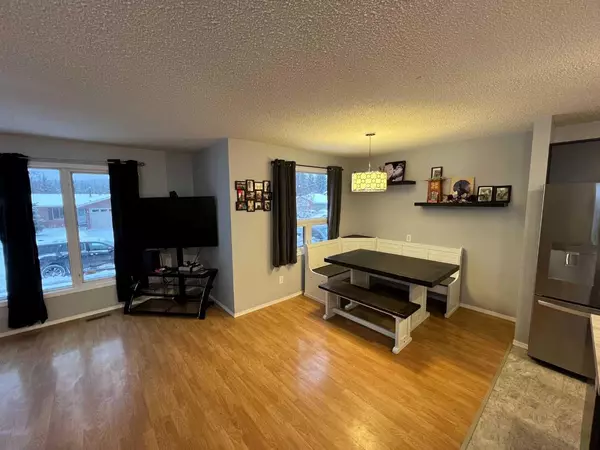295 Collinge RD Hinton, AB T7V1l3
UPDATED:
11/21/2024 05:20 PM
Key Details
Property Type Single Family Home
Sub Type Detached
Listing Status Active
Purchase Type For Sale
Square Footage 1,073 sqft
Price per Sqft $363
Subdivision Hillcrest
MLS® Listing ID A2180410
Style Bi-Level
Bedrooms 4
Full Baths 2
Originating Board Alberta West Realtors Association
Year Built 1982
Annual Tax Amount $2,761
Tax Year 2024
Lot Size 5,622 Sqft
Acres 0.13
Property Description
The main level features a beautifully renovated kitchen with a contemporary open-concept design that flows seamlessly into the living and dining areas. Three bedrooms are located on this level, including one with large garden doors that open onto the spacious back deck, creating a peaceful retreat. A well-appointed 4-piece bathroom completes this floor.
The lower level offers additional living space, including a generous recreation room complete with a cozy wood-burning stove and a wet bar, ideal for gatherings or relaxation. This level also includes a fourth bedroom, a 3-piece bathroom, a large storage room, and a convenient laundry area.
Outside, you'll appreciate the carport, a deep driveway with plenty of parking, and a fully fenced yard for added privacy and security. This home is a must-see, combining style, comfort, and an unbeatable location.
Location
Province AB
County Yellowhead County
Zoning R-S2
Direction S
Rooms
Basement Finished, Full
Interior
Interior Features Wet Bar
Heating Forced Air, Natural Gas
Cooling Central Air
Flooring Laminate, Linoleum, Vinyl Plank
Fireplaces Number 1
Fireplaces Type Basement, Wood Burning Stove
Inclusions WINDOW COVERINGS, SHED
Appliance Dishwasher, Dryer, Range, Refrigerator, Washer
Laundry In Basement
Exterior
Garage Carport
Garage Description Carport
Fence Fenced
Community Features Schools Nearby, Sidewalks, Street Lights, Walking/Bike Paths
Roof Type Asphalt Shingle
Porch Deck
Lot Frontage 49.0
Total Parking Spaces 3
Building
Lot Description Back Yard, Front Yard, Lawn
Foundation Poured Concrete
Architectural Style Bi-Level
Level or Stories Bi-Level
Structure Type Wood Frame
Others
Restrictions None Known
Tax ID 56526119
Ownership Private
GET MORE INFORMATION





