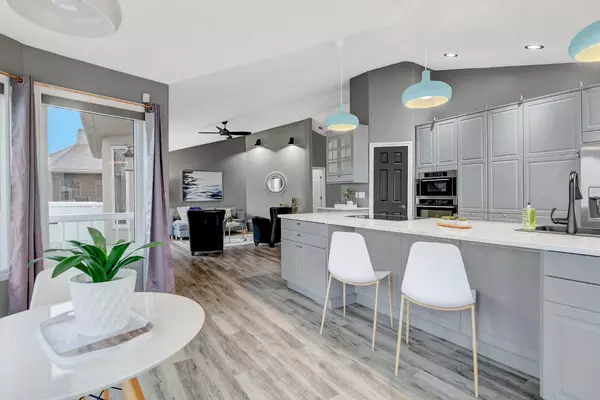9101 Lakeshore DR Grande Prairie, AB T8X 8C9
UPDATED:
11/20/2024 04:40 PM
Key Details
Property Type Single Family Home
Sub Type Detached
Listing Status Active
Purchase Type For Sale
Square Footage 1,750 sqft
Price per Sqft $342
Subdivision Crystal Lake Estates
MLS® Listing ID A2179373
Style Bi-Level
Bedrooms 5
Full Baths 3
Originating Board Grande Prairie
Year Built 2004
Annual Tax Amount $7,427
Tax Year 2024
Lot Size 8,611 Sqft
Acres 0.2
Property Description
The fully finished basement, accessible by a separate entrance, is designed for entertaining with a cozy fireplace and wet bar. Outside, a two-tier deck with storage overlooks the fenced yard. With a double attached garage, main floor laundry and central air conditioning, this home offers comfort and convenience. Schedule your showing today!
Location
Province AB
County Grande Prairie
Zoning RG
Direction N
Rooms
Other Rooms 1
Basement Separate/Exterior Entry, Finished, Full
Interior
Interior Features Breakfast Bar, Built-in Features, Double Vanity, Granite Counters, Open Floorplan, Pantry, Separate Entrance, Storage, Wet Bar
Heating Forced Air, Natural Gas
Cooling Central Air
Flooring Carpet, Vinyl Plank
Fireplaces Number 1
Fireplaces Type Electric
Inclusions 2 fridges, built in stove(as is), built in oven, built in microwave, washer, dryer, dishwasher, window coverings, Central Air Conditioner, GDO
Appliance See Remarks
Laundry Main Level
Exterior
Garage Double Garage Attached
Garage Spaces 2.0
Garage Description Double Garage Attached
Fence Fenced
Community Features Lake, Park, Playground, Schools Nearby
Roof Type Asphalt Shingle
Porch Deck
Lot Frontage 70.0
Total Parking Spaces 2
Building
Lot Description Lake, No Neighbours Behind, Irregular Lot, Landscaped, Views
Foundation Poured Concrete
Architectural Style Bi-Level
Level or Stories Bi-Level
Structure Type Brick,Stucco
Others
Restrictions None Known
Tax ID 91978146
Ownership Private
GET MORE INFORMATION





