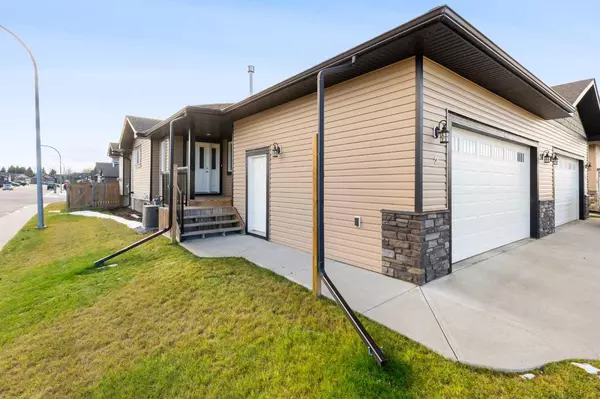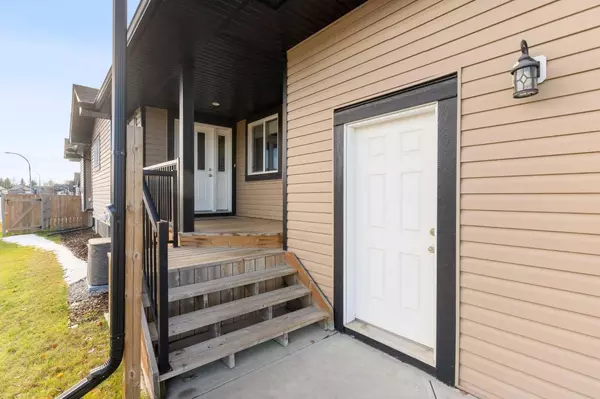2 Violet Close Olds, AB T4H 0E4
UPDATED:
11/19/2024 04:15 PM
Key Details
Property Type Single Family Home
Sub Type Semi Detached (Half Duplex)
Listing Status Active
Purchase Type For Sale
Square Footage 1,161 sqft
Price per Sqft $403
MLS® Listing ID A2177705
Style Bungalow,Side by Side
Bedrooms 3
Full Baths 3
Originating Board Calgary
Year Built 2015
Annual Tax Amount $3,331
Tax Year 2024
Lot Size 3,966 Sqft
Acres 0.09
Property Description
The kitchen is equipped with stainless steel appliances and ample storage, seamlessly connected to the living and dining areas. The modern design includes a gas fireplace in the living room, creating a cozy space for relaxation.
The primary bedroom features a walk-in closet and a private, 4-piece ensuite bath. The main floor also includes a convenient laundry room, a second well appointed bedroom and 3-piece bath.
Downstairs, a fully finished basement boasts 9-foot ceilings and offers two additional bedrooms, 4-piece bath, and in-floor heating.
Outside, you’ll love the well-manicured yard, with no neighbors behind for added privacy. Enjoy BBQing on the deck, or the patio and cozy fireplace area make for perfect evenings under the stars. The attached double garage is fully equipped for winter, featuring both in-floor heating and overhead heat to keep your vehicles warm.
With air conditioning, roughed in central vac and thoughtful details throughout, this home is a must-see. Don’t miss out on this move-in-ready home.
Location
Province AB
County Mountain View County
Zoning R2
Direction N
Rooms
Other Rooms 1
Basement Finished, Full
Interior
Interior Features No Animal Home, No Smoking Home, Sump Pump(s), Vinyl Windows, Walk-In Closet(s)
Heating In Floor, Forced Air
Cooling Central Air
Flooring Carpet, Laminate, Linoleum
Fireplaces Number 1
Fireplaces Type Gas, Living Room
Inclusions Overhead Heater in garage, fire pit, cabinets in garage, Shelf and TV mount in primary bedroom,
Appliance Central Air Conditioner, Dishwasher, Garage Control(s), Microwave Hood Fan, Refrigerator, Stove(s), Washer/Dryer, Window Coverings
Laundry Laundry Room, Main Level
Exterior
Garage Concrete Driveway, Double Garage Attached, Heated Garage
Garage Spaces 2.0
Garage Description Concrete Driveway, Double Garage Attached, Heated Garage
Fence Fenced
Community Features Playground, Shopping Nearby, Sidewalks, Street Lights, Walking/Bike Paths
Roof Type Asphalt Shingle
Porch Deck
Lot Frontage 31.73
Total Parking Spaces 4
Building
Lot Description Back Yard, Corner Lot, Cul-De-Sac, Front Yard, Lawn, No Neighbours Behind, Irregular Lot, Street Lighting
Foundation Poured Concrete
Architectural Style Bungalow, Side by Side
Level or Stories One
Structure Type Vinyl Siding,Wood Frame
Others
Restrictions Development Restriction,Restrictive Covenant,Utility Right Of Way
Tax ID 93040348
Ownership Private
GET MORE INFORMATION





