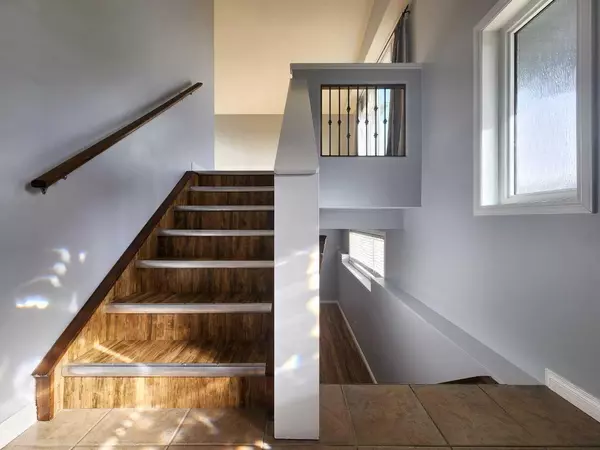119 Coalbanks BLVD W Lethbridge, AB T1J 2G9
UPDATED:
11/05/2024 10:10 PM
Key Details
Property Type Single Family Home
Sub Type Detached
Listing Status Active
Purchase Type For Sale
Square Footage 1,016 sqft
Price per Sqft $344
Subdivision Copperwood
MLS® Listing ID A2177391
Style Bi-Level
Bedrooms 4
Full Baths 2
Originating Board Lethbridge and District
Year Built 2007
Annual Tax Amount $3,392
Tax Year 2024
Lot Size 4,945 Sqft
Acres 0.11
Property Description
Location
Province AB
County Lethbridge
Zoning R-SL
Direction SE
Rooms
Basement Finished, Full
Interior
Interior Features High Ceilings
Heating Forced Air, Natural Gas
Cooling None
Flooring Laminate, Tile
Fireplaces Number 1
Fireplaces Type Family Room, Gas
Inclusions Fridge, stove, dishwasher, washer, dryer, back yard play set
Appliance Dishwasher, Dryer, Refrigerator, Stove(s), Washer
Laundry In Basement
Exterior
Garage Off Street
Garage Description Off Street
Fence Fenced
Community Features Schools Nearby, Shopping Nearby, Sidewalks, Street Lights, Walking/Bike Paths
Roof Type Asphalt Shingle
Porch None
Lot Frontage 43.0
Parking Type Off Street
Total Parking Spaces 3
Building
Lot Description Back Lane, Back Yard, City Lot, Front Yard, Lawn, Standard Shaped Lot, Street Lighting
Foundation Poured Concrete
Architectural Style Bi-Level
Level or Stories Bi-Level
Structure Type Concrete,Wood Frame
Others
Restrictions None Known
Tax ID 91367675
Ownership Private
GET MORE INFORMATION





