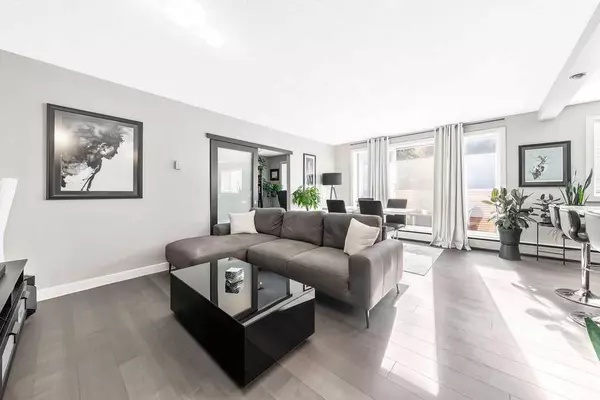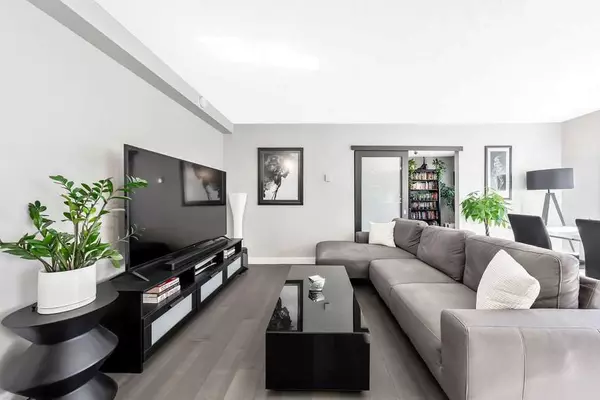1904 10 ST SW #307 Calgary, AB T2T3G1
UPDATED:
11/04/2024 08:30 PM
Key Details
Property Type Condo
Sub Type Apartment
Listing Status Active
Purchase Type For Sale
Square Footage 890 sqft
Price per Sqft $359
Subdivision Lower Mount Royal
MLS® Listing ID A2177128
Style Apartment
Bedrooms 2
Full Baths 1
Condo Fees $641/mo
Originating Board Calgary
Year Built 1962
Annual Tax Amount $2,124
Tax Year 2024
Property Description
Boasting modern matte hardwood floors throughout, a sleek kitchen with ample cabinet space, and a grand central island, the unit is designed to impress. The expansive living room is bathed in natural light and offers versatility for different furniture arrangements. Two large bedrooms are positioned on opposite sides of the suite providing enhanced privacy. The primary bedroom is spacious and features two generous closets, while the secondary bedroom includes a substantial walk-in closet, perfect for extra storage. The private balcony offers a quiet place to soak up the sun all year round.
The Modella is a highly sought-after and well maintained concrete building, boasting a newly installed elevator and has no post-tension cables. The unit comes with an in-suite washer/dryer combo and access to a shared building laundry room. Additional perks include a covered, assigned parking stall and secure bicycle storage.
Lower Mount Royal offers exceptional walkability to downtown Calgary and 17th Avenue. Ideal for first-time buyers, downsizers, or investors. Amazing location, spacious floor plan, private balcony, and covered parking, what more could you ask for? Book your private viewing today!
Location
Province AB
County Calgary
Area Cal Zone Cc
Zoning M-C2
Direction S
Interior
Interior Features Breakfast Bar, Elevator, Kitchen Island, No Animal Home, No Smoking Home, Open Floorplan, Walk-In Closet(s)
Heating Baseboard
Cooling None
Flooring Ceramic Tile, Hardwood
Appliance Dishwasher, Electric Range, Microwave Hood Fan, Refrigerator
Laundry Common Area, In Unit
Exterior
Garage Covered, Off Street, Stall
Garage Description Covered, Off Street, Stall
Community Features Park, Playground, Schools Nearby, Shopping Nearby, Street Lights, Tennis Court(s)
Amenities Available Bicycle Storage, Elevator(s), Laundry, Parking
Roof Type Flat Torch Membrane
Porch Balcony(s)
Parking Type Covered, Off Street, Stall
Exposure S
Total Parking Spaces 1
Building
Story 5
Foundation Poured Concrete
Sewer Public Sewer
Water Public
Architectural Style Apartment
Level or Stories Single Level Unit
Structure Type Brick,Concrete
Others
HOA Fee Include Common Area Maintenance,Heat,Insurance,Maintenance Grounds,Professional Management,Reserve Fund Contributions,Sewer,Snow Removal,Trash,Water
Restrictions Pet Restrictions or Board approval Required
Tax ID 94928391
Ownership Private
Pets Description Restrictions, Yes
GET MORE INFORMATION





