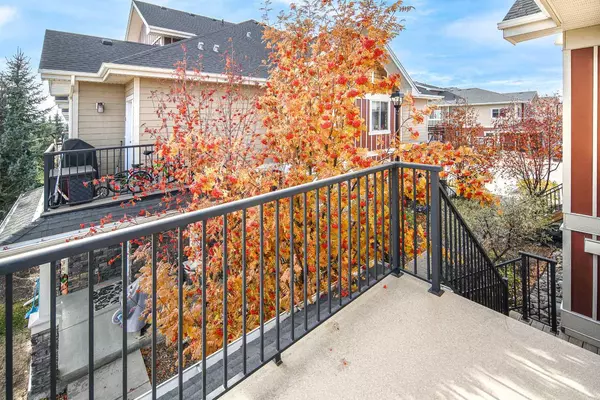35 West Coach MNR SW #6 Calgary, AB T3H 1R7
UPDATED:
11/06/2024 05:05 AM
Key Details
Property Type Townhouse
Sub Type Row/Townhouse
Listing Status Active
Purchase Type For Sale
Square Footage 1,170 sqft
Price per Sqft $350
Subdivision West Springs
MLS® Listing ID A2177084
Style Bi-Level
Bedrooms 2
Full Baths 3
Condo Fees $222
Originating Board Calgary
Year Built 2014
Annual Tax Amount $2,325
Tax Year 2024
Property Description
The home features two spacious bedrooms and three full bathrooms, with a dramatic open-to-below area at the heart of the living space, creating a bright, airy ambiance. Located in a prime spot within West Springs, this townhouse is surrounded by a variety of amenities, including nearby shopping centers and charming local boutiques. Plus, it's in an excellent school zone, with the highly regarded Ernest Manning High School close by.
Commuting is effortless, with Costco, Walmart, and downtown just a short 17-minute drive away. Don’t miss out on this unique opportunity—book your showing today and see all that this home has to offer!
Location
Province AB
County Calgary
Area Cal Zone W
Zoning DC
Direction E
Rooms
Other Rooms 1
Basement None
Interior
Interior Features High Ceilings, No Animal Home, No Smoking Home
Heating Forced Air, Natural Gas
Cooling None
Flooring Vinyl Plank
Appliance Dishwasher, Electric Range, Range Hood, Refrigerator, Washer/Dryer, Window Coverings
Laundry Laundry Room
Exterior
Garage Stall, Titled
Garage Description Stall, Titled
Fence Fenced
Community Features Playground, Schools Nearby, Shopping Nearby, Sidewalks, Street Lights
Amenities Available Trash
Roof Type Asphalt Shingle
Porch Balcony(s)
Parking Type Stall, Titled
Exposure E
Total Parking Spaces 1
Building
Lot Description Backs on to Park/Green Space, Corner Lot, Few Trees, Views
Foundation Poured Concrete
Architectural Style Bi-Level
Level or Stories Bi-Level
Structure Type Cement Fiber Board
Others
HOA Fee Include Amenities of HOA/Condo,Common Area Maintenance,Insurance,Snow Removal,Trash
Restrictions Board Approval
Tax ID 95079546
Ownership Private
Pets Description Restrictions
GET MORE INFORMATION





