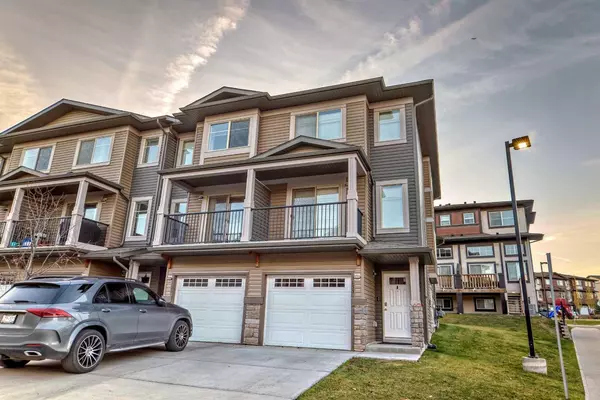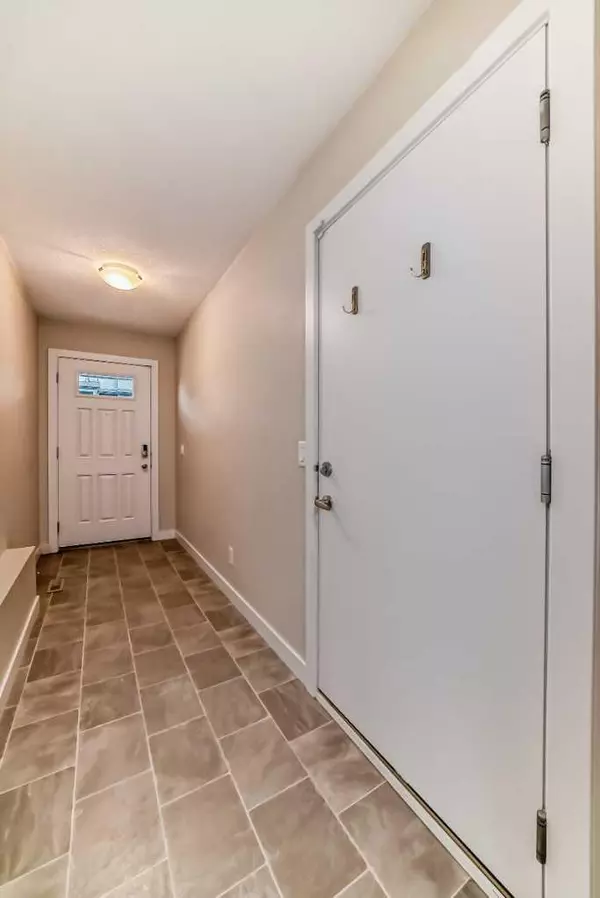133 Sage Hill GRV NW #0037463783 Calgary, AB T3R 0Z8
UPDATED:
11/04/2024 10:35 PM
Key Details
Property Type Townhouse
Sub Type Row/Townhouse
Listing Status Active
Purchase Type For Sale
Square Footage 1,288 sqft
Price per Sqft $384
Subdivision Sage Hill
MLS® Listing ID A2176900
Style 3 Storey
Bedrooms 2
Full Baths 2
Half Baths 1
Condo Fees $280
Originating Board Calgary
Year Built 2018
Annual Tax Amount $2,834
Tax Year 2024
Lot Size 1,571 Sqft
Acres 0.04
Property Description
and access to a private deck, creating an open and airy atmosphere. The kitchen has granite countertops, a full stainless steel
appliance package, a corner pantry, a subway tile backsplash, and full-height cabinetry. The dining area features access to a second balcony, adding the open concept feel. The large master bedroom includes a 4-piece ensuite with double sinks and granite countertops, . Additionally, there is a second bedroom complete with a walk-in closet and its own 4-piece ensuite. The finished basement offers a flexible room that can serve as a home office or family room, adding to the versatility of the space. Other highlights include a single attached garage, and a convenient 2-piece powder room on the main level. Clean, immaculate and ready to move in!
Location
Province AB
County Calgary
Area Cal Zone N
Zoning R-2M
Direction E
Rooms
Other Rooms 1
Basement Finished, Full
Interior
Interior Features Breakfast Bar, Closet Organizers, Granite Counters, Kitchen Island, No Animal Home, No Smoking Home, Open Floorplan, Vinyl Windows
Heating Forced Air
Cooling None
Flooring Carpet, Laminate, Linoleum
Inclusions None
Appliance Dishwasher, Electric Stove, Microwave Hood Fan, Refrigerator, Washer/Dryer Stacked, Window Coverings
Laundry In Unit
Exterior
Garage Single Garage Attached
Garage Spaces 1.0
Garage Description Single Garage Attached
Fence None
Community Features Playground, Shopping Nearby, Sidewalks, Street Lights
Amenities Available Playground, Visitor Parking
Roof Type Asphalt
Porch Balcony(s)
Lot Frontage 21.95
Parking Type Single Garage Attached
Total Parking Spaces 2
Building
Lot Description Corner Lot, Front Yard, Landscaped, Street Lighting
Foundation Poured Concrete
Architectural Style 3 Storey
Level or Stories Three Or More
Structure Type Stone,Stucco,Vinyl Siding,Wood Frame
Others
HOA Fee Include Common Area Maintenance,Insurance,Professional Management,Reserve Fund Contributions,Snow Removal
Restrictions Mandatory Building Scheme,None Known
Ownership Private
Pets Description Restrictions, Yes
GET MORE INFORMATION





