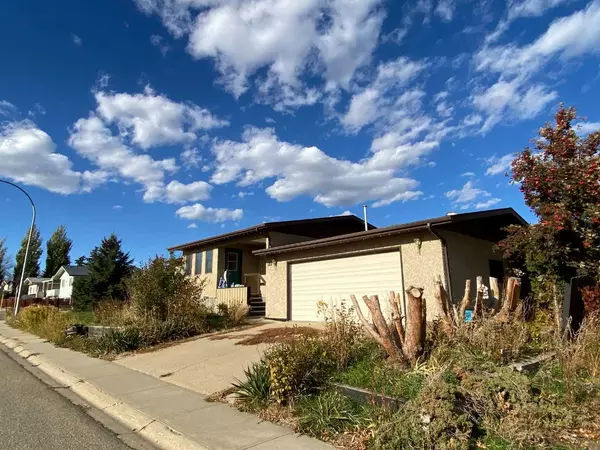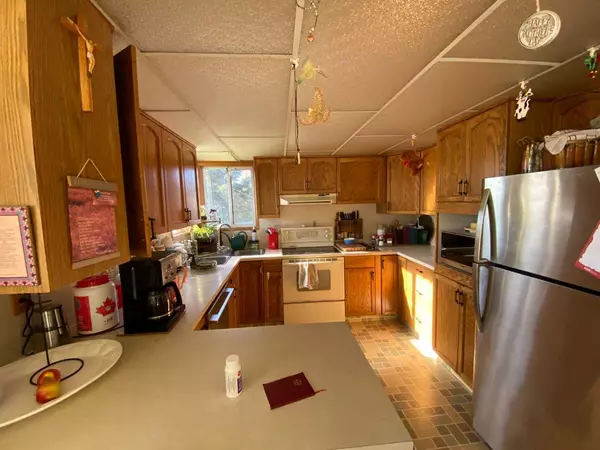127 Eastbrook WAY E Brooks, AB T1R 0H9
UPDATED:
11/03/2024 10:55 PM
Key Details
Property Type Single Family Home
Sub Type Detached
Listing Status Active
Purchase Type For Sale
Square Footage 1,248 sqft
Price per Sqft $274
Subdivision Eastbrook
MLS® Listing ID A2175875
Style Bungalow
Bedrooms 5
Full Baths 3
Originating Board South Central
Year Built 1975
Annual Tax Amount $3,318
Tax Year 2024
Lot Size 5,500 Sqft
Acres 0.13
Property Description
Location
Province AB
County Brooks
Zoning RSD
Direction S
Rooms
Other Rooms 1
Basement Finished, Full
Interior
Interior Features Ceiling Fan(s), Closet Organizers, No Animal Home, No Smoking Home, Vinyl Windows, Walk-In Closet(s)
Heating Central, Forced Air, Natural Gas
Cooling Central Air
Flooring Carpet, Linoleum
Fireplaces Number 1
Fireplaces Type Basement, Factory Built, Family Room, Free Standing, Wood Burning
Inclusions None
Appliance Central Air Conditioner, Dishwasher, Electric Cooktop, Electric Range, Garage Control(s), Range Hood, Refrigerator, Washer/Dryer, Window Coverings
Laundry Main Level
Exterior
Garage Concrete Driveway, Double Garage Attached, Garage Door Opener, Garage Faces Front, Heated Garage, Parking Pad, RV Access/Parking
Garage Spaces 2.0
Garage Description Concrete Driveway, Double Garage Attached, Garage Door Opener, Garage Faces Front, Heated Garage, Parking Pad, RV Access/Parking
Fence None
Community Features Park, Playground, Schools Nearby, Shopping Nearby, Sidewalks, Street Lights
Utilities Available Electricity Connected, Natural Gas Connected, Garbage Collection, Phone Available, Sewer Connected, Water Connected
Roof Type Asphalt Shingle
Porch Front Porch
Lot Frontage 110.0
Parking Type Concrete Driveway, Double Garage Attached, Garage Door Opener, Garage Faces Front, Heated Garage, Parking Pad, RV Access/Parking
Exposure S
Total Parking Spaces 6
Building
Lot Description Back Lane, City Lot, Few Trees, Front Yard, Landscaped, Street Lighting, Yard Drainage, Rectangular Lot
Foundation Poured Concrete
Sewer Public Sewer
Water Drinking Water
Architectural Style Bungalow
Level or Stories One
Structure Type Stucco,Wood Frame
Others
Restrictions None Known
Tax ID 56475356
Ownership Private
GET MORE INFORMATION





