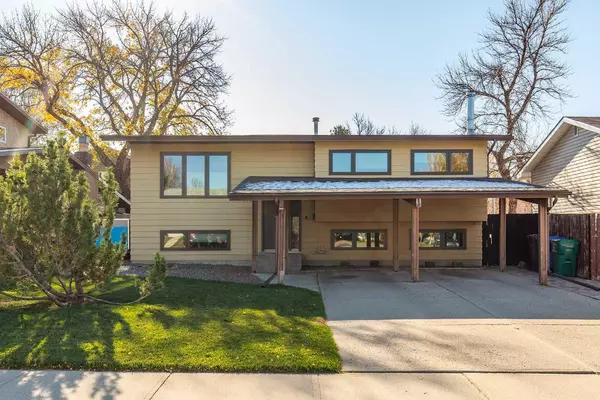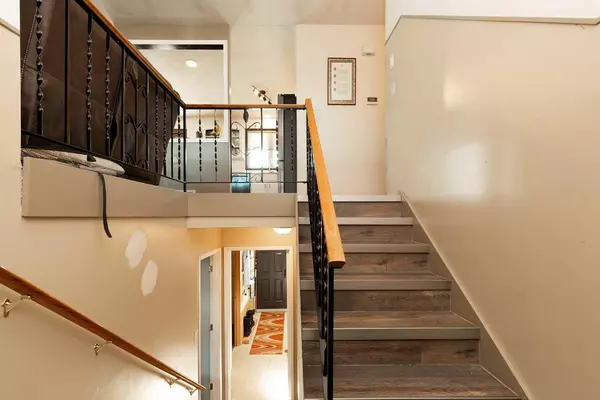1602 20 AVE N Lethbridge, AB T1H 4W3
UPDATED:
10/31/2024 04:55 PM
Key Details
Property Type Single Family Home
Sub Type Detached
Listing Status Active
Purchase Type For Sale
Square Footage 1,100 sqft
Price per Sqft $340
Subdivision Winston Churchill
MLS® Listing ID A2175473
Style Bi-Level
Bedrooms 4
Full Baths 3
Originating Board Lethbridge and District
Year Built 1977
Annual Tax Amount $3,153
Tax Year 2024
Lot Size 5,747 Sqft
Acres 0.13
Property Description
Location
Province AB
County Lethbridge
Zoning R-L
Direction N
Rooms
Other Rooms 1
Basement Finished, Full
Interior
Interior Features See Remarks
Heating Forced Air, Natural Gas
Cooling Central Air
Flooring Carpet, Laminate, Linoleum
Fireplaces Number 1
Fireplaces Type Wood Burning
Inclusions Fridge, Stove, Dishwasher, Window Coverings, Central AC
Appliance See Remarks
Laundry In Basement
Exterior
Garage Carport
Garage Description Carport
Fence Fenced
Community Features Schools Nearby, Shopping Nearby
Roof Type Asphalt Shingle
Porch Deck
Lot Frontage 50.0
Parking Type Carport
Total Parking Spaces 2
Building
Lot Description Back Yard, Front Yard, Landscaped, Standard Shaped Lot
Foundation Poured Concrete
Architectural Style Bi-Level
Level or Stories Bi-Level
Structure Type Vinyl Siding
Others
Restrictions None Known
Tax ID 91651423
Ownership Private
GET MORE INFORMATION





